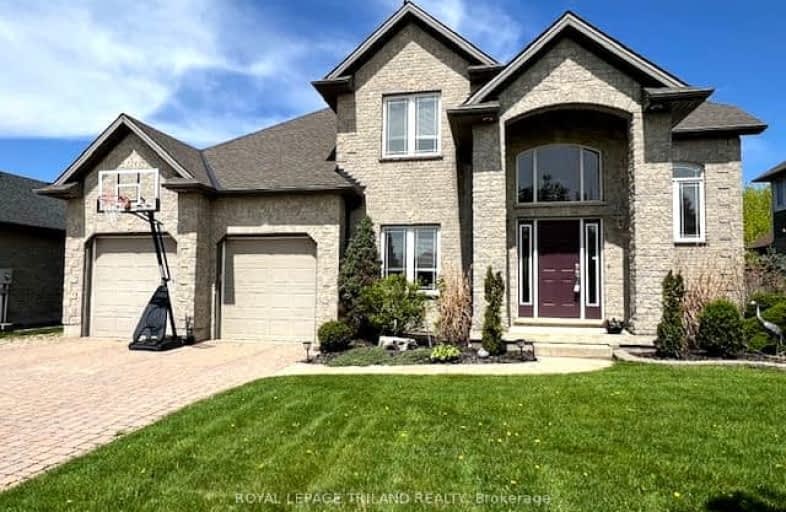Sold on May 07, 2024
Note: Property is not currently for sale or for rent.

-
Type: Detached
-
Style: 2-Storey
-
Size: 3500 sqft
-
Lot Size: 61.52 x 132.87 Feet
-
Age: 16-30 years
-
Taxes: $4,319 per year
-
Days on Site: 53 Days
-
Added: Mar 14, 2024 (1 month on market)
-
Updated:
-
Last Checked: 2 months ago
-
MLS®#: X8160198
-
Listed By: Royal lepage triland realty
Discover 224 Boyd Blvd, a gorgeous custom-built, family home in desirable Thames Springs, Thamesford. 3+1 bedrms, 3.5 baths, 38ft deep 3 car garage & 3576 sf of quality finishes & upgrades. Perfect for your family! An easy stroll to 2 parks, arena, skatepark, splash pad, trails & new daycare facility. Small town setting 10-15 minutes from all amenities of both London & Woodstock. Grand foyer has 22 ft ceilings & custom mosaic tile floor. Stunning kitchen/dining with granite counters, island, walk-in pantry & tons of cabinets. Great Room offers gorgeous gas fireplace & a wall of windows overlooking the landscaped backyard. Also on the main: den,laundry/mud room & 2-pce bath. Spacious primary suite with lavish 5-pce ensuite & walk-in. Huge finished lower lvl: Gas fireplace in L-shaped family room, 4th bedroom & 3-pce bath. Carpet-free with hardwood & tile flrs, shingles 2020. Fenced yard. Oversized drive parks 6! Easy access to commuter routes/401. Exceptional value & upscale living!
Extras
3-car garage is 2 cars deep on west side
Property Details
Facts for 224 Boyd Boulevard, Zorra
Status
Days on Market: 53
Last Status: Sold
Sold Date: May 07, 2024
Closed Date: Jul 09, 2024
Expiry Date: Jul 31, 2024
Sold Price: $875,003
Unavailable Date: May 07, 2024
Input Date: Mar 20, 2024
Property
Status: Sale
Property Type: Detached
Style: 2-Storey
Size (sq ft): 3500
Age: 16-30
Area: Zorra
Community: Thamesford
Availability Date: EARLY JULY
Inside
Bedrooms: 3
Bedrooms Plus: 1
Bathrooms: 4
Kitchens: 1
Rooms: 8
Den/Family Room: No
Air Conditioning: Central Air
Fireplace: Yes
Laundry Level: Main
Washrooms: 4
Utilities
Electricity: Yes
Gas: Yes
Cable: Available
Telephone: Available
Building
Basement: Finished
Heat Type: Forced Air
Heat Source: Gas
Exterior: Brick
Exterior: Stone
UFFI: No
Energy Certificate: N
Water Supply: Municipal
Special Designation: Unknown
Other Structures: Garden Shed
Parking
Driveway: Pvt Double
Garage Spaces: 3
Garage Type: Attached
Covered Parking Spaces: 6
Total Parking Spaces: 9
Fees
Tax Year: 2023
Tax Legal Description: LOT 23, PLAN 41M212, ZORRA
Taxes: $4,319
Highlights
Feature: Fenced Yard
Feature: Library
Feature: Place Of Worship
Feature: School
Feature: School Bus Route
Land
Cross Street: Sloan Drive
Municipality District: Zorra
Fronting On: North
Parcel Number: 001850587
Parcel of Tied Land: N
Pool: None
Sewer: Sewers
Lot Depth: 132.87 Feet
Lot Frontage: 61.52 Feet
Zoning: R1
Additional Media
- Virtual Tour: https://virtualtours.augmentum.ca/224boydboulevard/?mls
Rooms
Room details for 224 Boyd Boulevard, Zorra
| Type | Dimensions | Description |
|---|---|---|
| Den Main | 3.02 x 3.23 | |
| Great Rm Main | 4.78 x 6.78 | Fireplace Insert |
| Kitchen Main | 3.86 x 5.15 | |
| Dining Main | 3.49 x 4.57 | |
| Laundry Main | 3.38 x 3.05 | Access To Garage |
| Prim Bdrm 2nd | 4.72 x 5.18 | 5 Pc Ensuite |
| 2nd Br 2nd | 3.58 x 3.73 | |
| 3rd Br 2nd | 3.33 x 4.19 | |
| 4th Br Bsmt | 2.82 x 4.11 | |
| Rec Bsmt | 8.81 x 11.51 | Fireplace Insert |
| Other Bsmt | 2.82 x 2.44 | B/I Bar |
| Utility Bsmt | 2.74 x 5.00 |
| XXXXXXXX | XXX XX, XXXX |
XXXXXX XXX XXXX |
$XXX,XXX |
| XXXXXXXX XXXXXX | XXX XX, XXXX | $900,000 XXX XXXX |
Car-Dependent
- Almost all errands require a car.

École élémentaire publique L'Héritage
Elementary: PublicChar-Lan Intermediate School
Elementary: PublicSt Peter's School
Elementary: CatholicHoly Trinity Catholic Elementary School
Elementary: CatholicÉcole élémentaire catholique de l'Ange-Gardien
Elementary: CatholicWilliamstown Public School
Elementary: PublicÉcole secondaire publique L'Héritage
Secondary: PublicCharlottenburgh and Lancaster District High School
Secondary: PublicSt Lawrence Secondary School
Secondary: PublicÉcole secondaire catholique La Citadelle
Secondary: CatholicHoly Trinity Catholic Secondary School
Secondary: CatholicCornwall Collegiate and Vocational School
Secondary: Public

