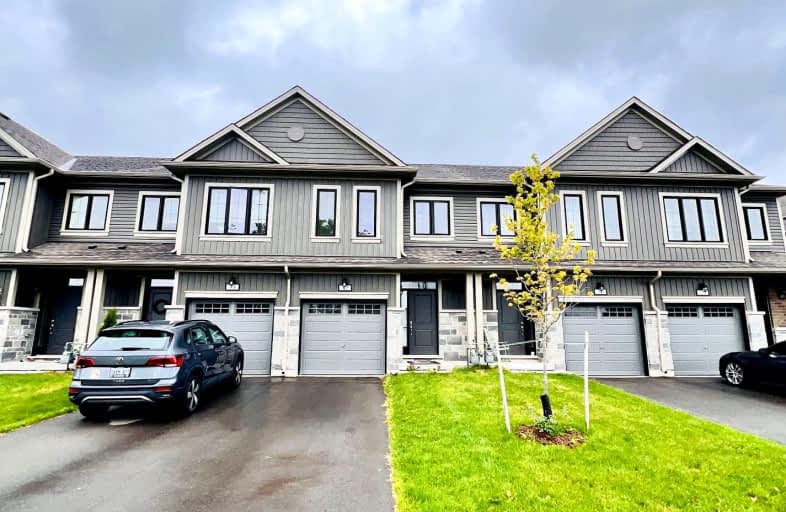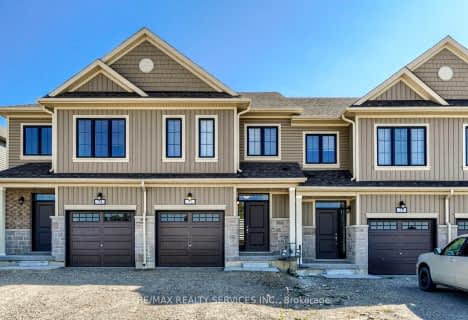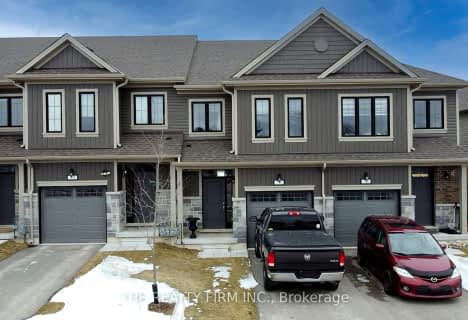Car-Dependent
- Almost all errands require a car.
18
/100
Somewhat Bikeable
- Most errands require a car.
27
/100

A J Baker Public School
Elementary: Public
10.16 km
St David Separate School
Elementary: Catholic
8.98 km
Thamesford Public School
Elementary: Public
1.50 km
River Heights School
Elementary: Public
8.32 km
Northdale Central Public School
Elementary: Public
9.22 km
Laurie Hawkins Public School
Elementary: Public
8.45 km
Robarts Provincial School for the Deaf
Secondary: Provincial
17.64 km
Robarts/Amethyst Demonstration Secondary School
Secondary: Provincial
17.64 km
Lord Dorchester Secondary School
Secondary: Public
8.71 km
Ingersoll District Collegiate Institute
Secondary: Public
8.89 km
John Paul II Catholic Secondary School
Secondary: Catholic
17.67 km
Clarke Road Secondary School
Secondary: Public
15.21 km
-
Canterbury Folk Festival
Ingersoll ON 9.65km -
CO-AN Park
11071 11th Concession Rd, McGregor ON N0J 1J0 14.15km -
Montblanc Forest Park Corp
1830 Dumont St, London ON N5W 2S1 15.65km
-
RBC Royal Bank
156 Thames St S (King Street), Ingersoll ON N5C 2T4 9.44km -
RBC Royal Bank ATM
10 Samnah Cres, Ingersoll ON N5C 3J7 10.45km -
CIBC
380 Clarke Rd (Dundas St.), London ON N5W 6E7 15.27km





