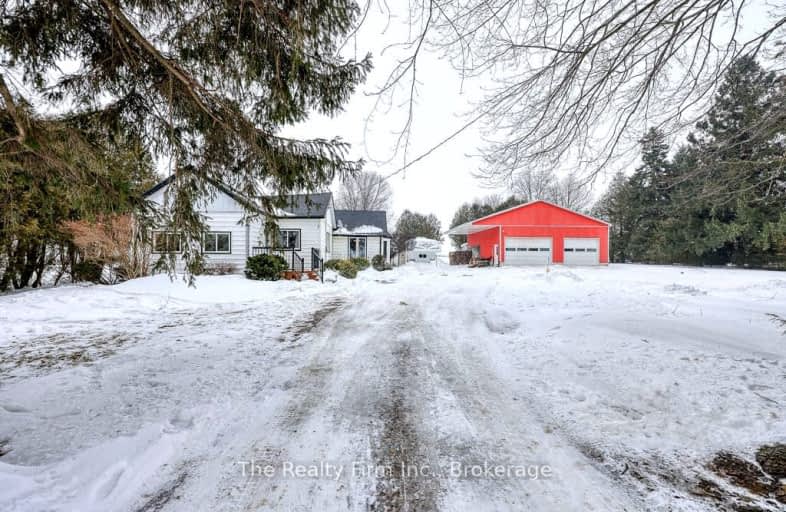Car-Dependent
- Almost all errands require a car.
Somewhat Bikeable
- Most errands require a car.

Holy Family French Immersion School
Elementary: CatholicSprucedale Public School
Elementary: PublicZorra Highland Park Public School
Elementary: PublicTavistock Public School
Elementary: PublicAnne Hathaway Public School
Elementary: PublicHickson Central Public School
Elementary: PublicSt Don Bosco Catholic Secondary School
Secondary: CatholicWoodstock Collegiate Institute
Secondary: PublicHuron Park Secondary School
Secondary: PublicStratford Central Secondary School
Secondary: PublicCollege Avenue Secondary School
Secondary: PublicIngersoll District Collegiate Institute
Secondary: Public-
Queen's Park
1 Adam St (Maria St.), Tavistock ON N0B 2R0 12km -
Little Chapel Park
13.68km -
Shanna Larsen Park
48 Upper Thames, Woodstock ON 13.69km
-
Scotiabank
23 Woodstock St N (Hope St. W.), Tavistock ON N0B 2R0 11.92km -
Scotiabank
23 Woodstock St N, Tavistock ON N0B 2R0 11.92km -
TD Bank Financial Group
400 Dundas St, Woodstock ON N4S 1B9 15.19km


