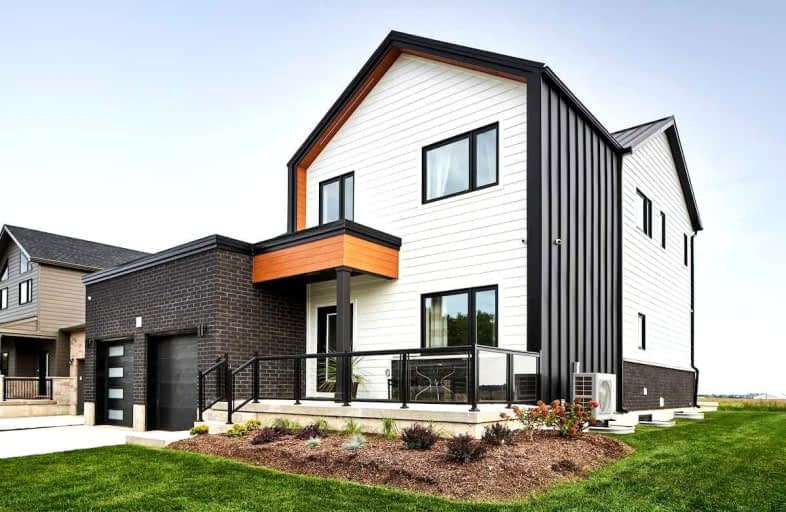Sold on Jan 05, 2023
Note: Property is not currently for sale or for rent.

-
Type: Detached
-
Style: 2-Storey
-
Size: 2500 sqft
-
Lot Size: 52 x 100 Feet
-
Age: New
-
Days on Site: 112 Days
-
Added: Sep 15, 2022 (3 months on market)
-
Updated:
-
Last Checked: 1 hour ago
-
MLS®#: X5767198
-
Listed By: Benchmark signature realty inc., brokerage
Find Your Escape To The Country With Net Zero Ready Quality Home Backing Onto Farmers Field. Make A Conscious Choice To Healthier Living And Helping The Environment By Going With A Net Zero Ready Home With Many Upgrades Included As Standard. Main Floor Has 9Ft Ceilings, Beautiful Engineered Wood Floors, Large Kitchen With Kitchen Aid Appliance Package, Stone Countertops, Potlights And Undercabinet Lighting, And Office Makes This Perfect For Anyone Looking To Start A Family And Work From Home While Still Being Close Enough To Drive To The Gta. Enjoy Barbecues All Year Round With Large Covered Porch In Backyard. Basements Are 9 Foot Walls With Oversized 24 X 37 Windows. Garage With Amazing Features Included Such As Level 2 Electric Car Charger And Garage Door Opener. High Curb Appeal With Brushed Concrete Driveway. Finishes To Be Picked. Model Home Open Mon-Thurs 12:00-6:00 And Sat-Sun 12:00 - 5:00. Pictures Are Of Model Home For Ref Only. Pls Refer To Features And Finishes For Stds.
Extras
Kitchen Aid Wall Oven, Stove, Fridge, Dishwasher. Whirlpool Washer And Dryer. Dual Fuel Heat Pump W/ Nat Gas Furnace Allows For Heating And Cooling Powered By Either Gas Or Electricity. Brochure For Info*Renderings Are Artists Rendition.
Property Details
Facts for 5 Totten Street, Zorra
Status
Days on Market: 112
Last Status: Sold
Sold Date: Jan 05, 2023
Closed Date: Jun 30, 2023
Expiry Date: Mar 15, 2023
Sold Price: $1,080,000
Unavailable Date: Jan 05, 2023
Input Date: Sep 18, 2022
Property
Status: Sale
Property Type: Detached
Style: 2-Storey
Size (sq ft): 2500
Age: New
Area: Zorra
Availability Date: Flexible
Inside
Bedrooms: 4
Bathrooms: 3
Kitchens: 1
Rooms: 9
Den/Family Room: Yes
Air Conditioning: Central Air
Fireplace: No
Washrooms: 3
Building
Basement: Unfinished
Heat Type: Forced Air
Heat Source: Gas
Exterior: Brick
Exterior: Vinyl Siding
Water Supply: Municipal
Special Designation: Unknown
Retirement: N
Parking
Driveway: Private
Garage Spaces: 2
Garage Type: Attached
Covered Parking Spaces: 4
Total Parking Spaces: 6
Fees
Tax Year: 2022
Tax Legal Description: Lot 3, Plan 41M361 Township Of Zorra
Highlights
Feature: Library
Feature: Park
Feature: School
Land
Cross Street: John Street And 37th
Municipality District: Zorra
Fronting On: South
Pool: None
Sewer: Sewers
Lot Depth: 100 Feet
Lot Frontage: 52 Feet
Rooms
Room details for 5 Totten Street, Zorra
| Type | Dimensions | Description |
|---|---|---|
| Family Main | 4.04 x 3.45 | Hardwood Floor, Large Window |
| Living Main | 4.42 x 6.00 | Hardwood Floor, Large Window, Open Concept |
| Kitchen Main | 4.42 x 6.52 | Hardwood Floor, Stainless Steel Appl, Combined W/Dining |
| Dining Main | 4.42 x 6.52 | Hardwood Floor, W/O To Porch, Combined W/Kitchen |
| Laundry Main | 2.20 x 2.23 | Ceramic Floor, Laundry Sink |
| Prim Bdrm 2nd | 3.50 x 4.28 | Broadloom, W/I Closet, 5 Pc Ensuite |
| 2nd Br 2nd | 3.12 x 3.50 | Broadloom, Window |
| 3rd Br 2nd | 3.12 x 3.50 | Broadloom, Window |
| 4th Br 2nd | 3.20 x 3.81 | Broadloom, Window |
| XXXXXXXX | XXX XX, XXXX |
XXXX XXX XXXX |
$X,XXX,XXX |
| XXX XX, XXXX |
XXXXXX XXX XXXX |
$X,XXX,XXX |
| XXXXXXXX XXXX | XXX XX, XXXX | $1,080,000 XXX XXXX |
| XXXXXXXX XXXXXX | XXX XX, XXXX | $1,112,480 XXX XXXX |

A J Baker Public School
Elementary: PublicSt Jude's School
Elementary: CatholicZorra Highland Park Public School
Elementary: PublicRoyal Roads Public School
Elementary: PublicHarrisfield Public School
Elementary: PublicLaurie Hawkins Public School
Elementary: PublicSt Don Bosco Catholic Secondary School
Secondary: CatholicWoodstock Collegiate Institute
Secondary: PublicSt Mary's High School
Secondary: CatholicHuron Park Secondary School
Secondary: PublicCollege Avenue Secondary School
Secondary: PublicIngersoll District Collegiate Institute
Secondary: Public

