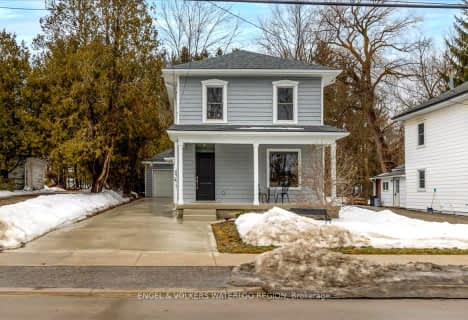
St Jude's School
Elementary: Catholic
4.74 km
Thamesford Public School
Elementary: Public
7.38 km
River Heights School
Elementary: Public
11.30 km
Royal Roads Public School
Elementary: Public
4.44 km
Harrisfield Public School
Elementary: Public
4.50 km
Laurie Hawkins Public School
Elementary: Public
3.01 km
St Don Bosco Catholic Secondary School
Secondary: Catholic
18.19 km
Lord Dorchester Secondary School
Secondary: Public
12.04 km
Woodstock Collegiate Institute
Secondary: Public
17.85 km
St Mary's High School
Secondary: Catholic
17.10 km
College Avenue Secondary School
Secondary: Public
18.12 km
Ingersoll District Collegiate Institute
Secondary: Public
3.57 km


