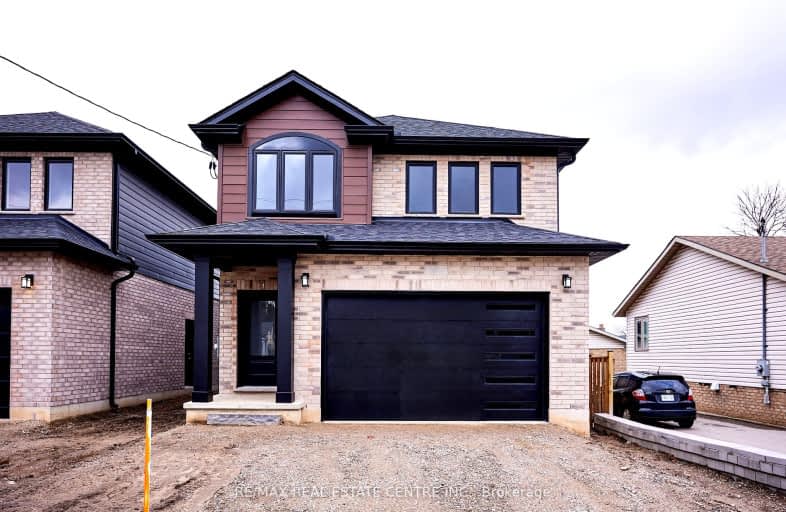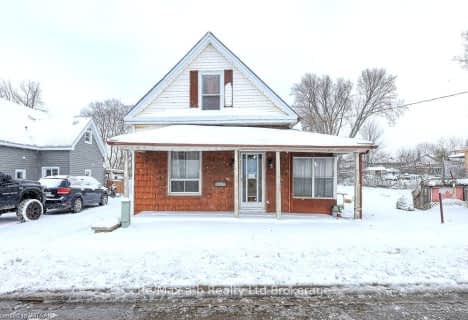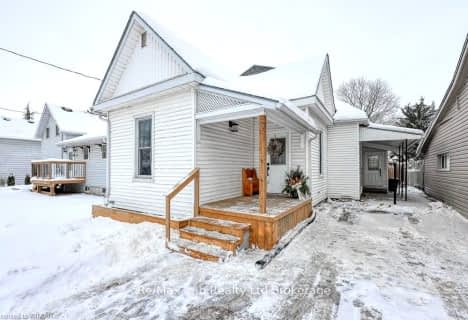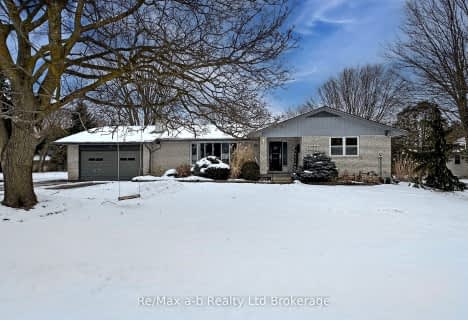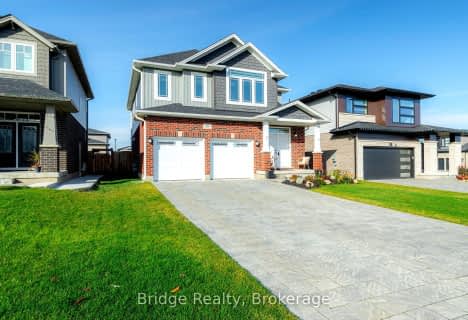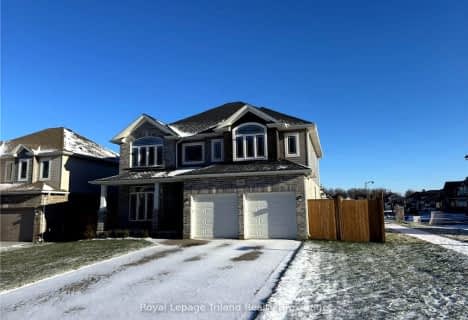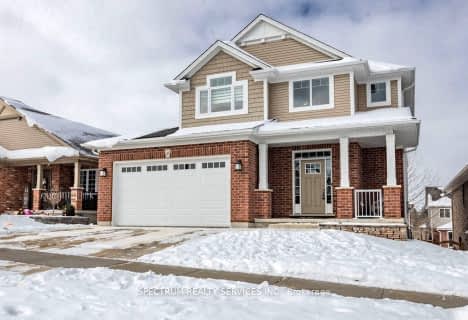Somewhat Walkable
- Some errands can be accomplished on foot.
Bikeable
- Some errands can be accomplished on bike.

St Jude's School
Elementary: CatholicThamesford Public School
Elementary: PublicSt Patrick's
Elementary: CatholicRoyal Roads Public School
Elementary: PublicHarrisfield Public School
Elementary: PublicLaurie Hawkins Public School
Elementary: PublicSt Don Bosco Catholic Secondary School
Secondary: CatholicLord Dorchester Secondary School
Secondary: PublicWoodstock Collegiate Institute
Secondary: PublicSt Mary's High School
Secondary: CatholicCollege Avenue Secondary School
Secondary: PublicIngersoll District Collegiate Institute
Secondary: Public-
Centennial Park
Ingersoll 1.98km -
Foldens Park
374091 Foldens Line (Sweaburg Rd.), Ingersoll ON N5C 3J8 7.15km -
Lion River Parkway Thameford
8.99km
-
Community Futures Oxford
118 Oxford St, Ingersoll ON N5C 2V5 0.75km -
Bitcoin Depot - Bitcoin ATM
6 Bell St, Ingersoll ON N5C 2N5 0.98km -
HSBC ATM
300 Ingersoll St, Ingersoll ON N5C 4A6 1.16km
- 2 bath
- 4 bed
- 2500 sqft
291 WELLINGTON Street, Ingersoll, Ontario • N5C 1T2 • Ingersoll - South
- 4 bath
- 4 bed
- 2000 sqft
8 Brookfield Avenue, Ingersoll, Ontario • N5C 0B3 • Ingersoll - South
