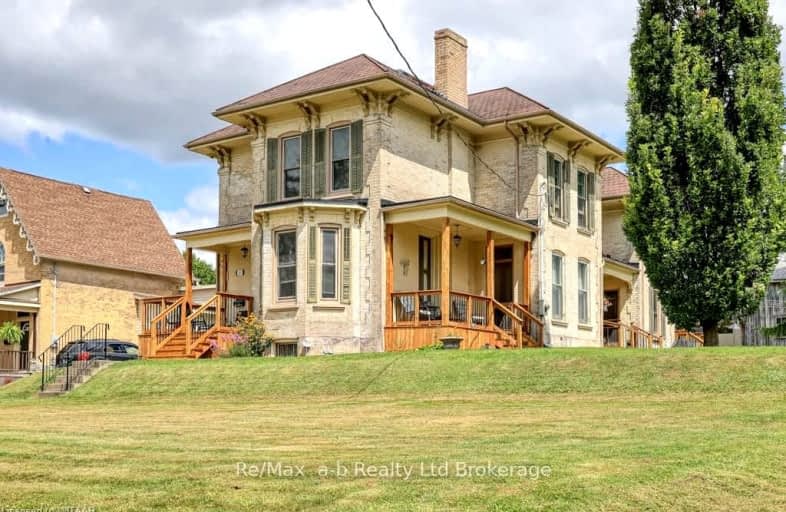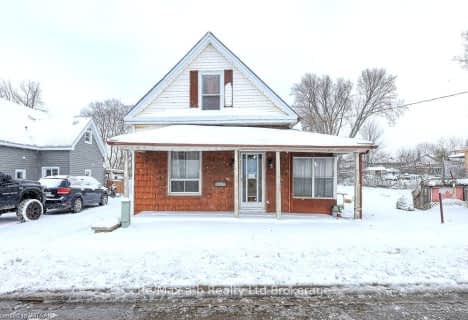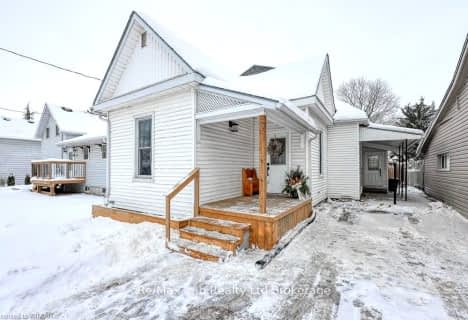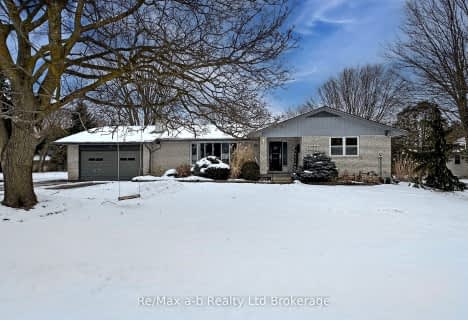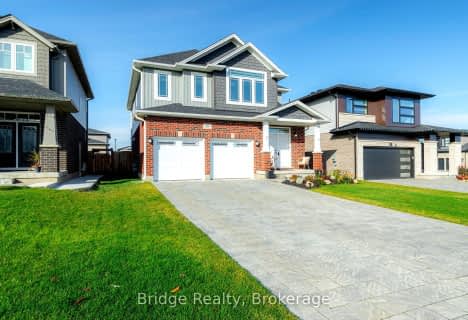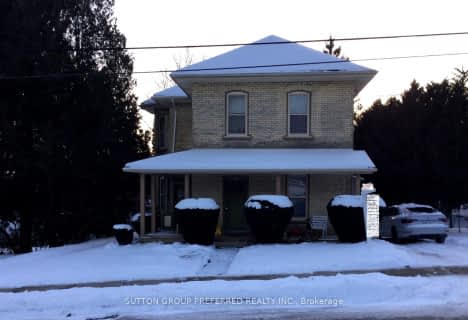Very Walkable
- Most errands can be accomplished on foot.
Bikeable
- Some errands can be accomplished on bike.

St Jude's School
Elementary: CatholicThamesford Public School
Elementary: PublicSt Patrick's
Elementary: CatholicRoyal Roads Public School
Elementary: PublicHarrisfield Public School
Elementary: PublicLaurie Hawkins Public School
Elementary: PublicSt Don Bosco Catholic Secondary School
Secondary: CatholicWoodstock Collegiate Institute
Secondary: PublicSt Mary's High School
Secondary: CatholicHuron Park Secondary School
Secondary: PublicCollege Avenue Secondary School
Secondary: PublicIngersoll District Collegiate Institute
Secondary: Public-
Teresa Cameron Playground
Ingersoll ON 0.28km -
Yvonne Holmes Mott Memorial Park
Ingersoll ON 0.33km -
Canterbury Folk Festival
Ingersoll ON 0.35km
-
TD Bank Financial Group
195 Thames St S, Ingersoll ON N5C 2T6 0.41km -
CIBC
160 Thames St S (King St.), Ingersoll ON N5C 2T5 0.52km -
Community Futures Oxford
118 Oxford St, Ingersoll ON N5C 2V5 0.68km
