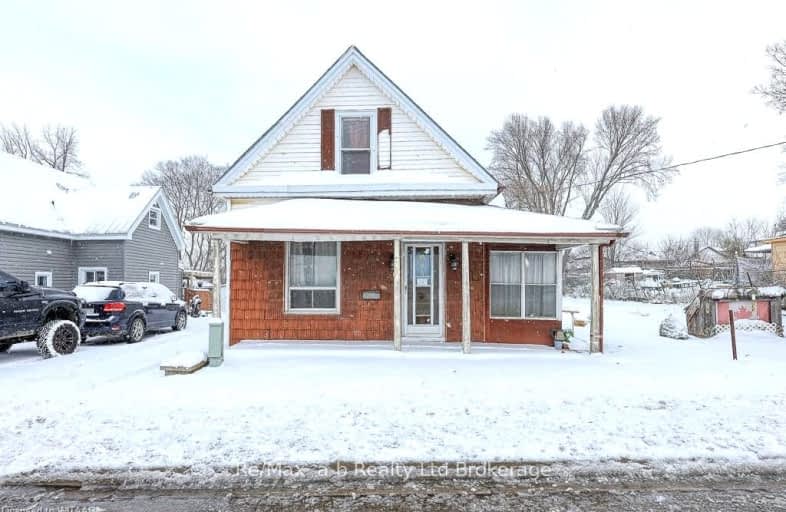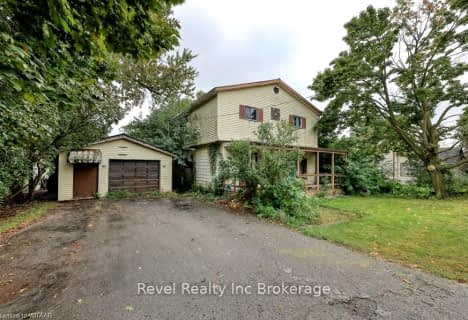Somewhat Walkable
- Some errands can be accomplished on foot.
58
/100
Bikeable
- Some errands can be accomplished on bike.
54
/100

St Jude's School
Elementary: Catholic
2.07 km
Thamesford Public School
Elementary: Public
9.47 km
St Patrick's
Elementary: Catholic
14.29 km
Royal Roads Public School
Elementary: Public
1.72 km
Harrisfield Public School
Elementary: Public
1.77 km
Laurie Hawkins Public School
Elementary: Public
1.13 km
St Don Bosco Catholic Secondary School
Secondary: Catholic
15.73 km
Lord Dorchester Secondary School
Secondary: Public
14.79 km
Woodstock Collegiate Institute
Secondary: Public
15.43 km
St Mary's High School
Secondary: Catholic
14.55 km
College Avenue Secondary School
Secondary: Public
15.61 km
Ingersoll District Collegiate Institute
Secondary: Public
1.44 km
-
Teresa Cameron Playground
Ingersoll ON 1.49km -
Ingersoll Splash Pad
Ingersoll ON 1.53km -
Foldens Park
374091 Foldens Line (Sweaburg Rd.), Ingersoll ON N5C 3J8 7.16km
-
Community Futures Oxford
118 Oxford St, Ingersoll ON N5C 2V5 0.83km -
RBC Royal Bank
156 Thames St S (King Street), Ingersoll ON N5C 2T4 0.9km -
Rochdale Credit Union Ltd
108 Thames St S, Ingersoll ON N5C 2T4 0.93km



