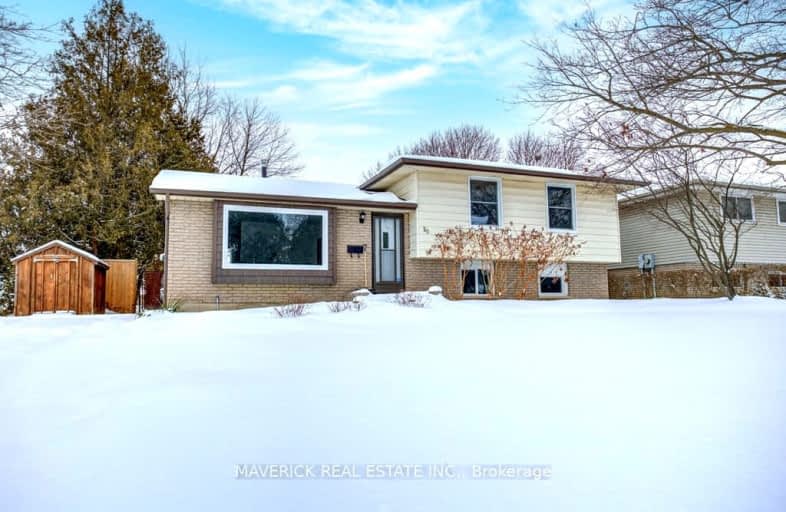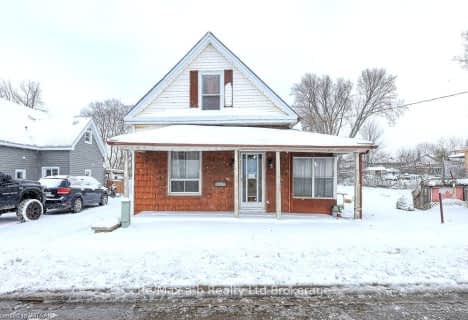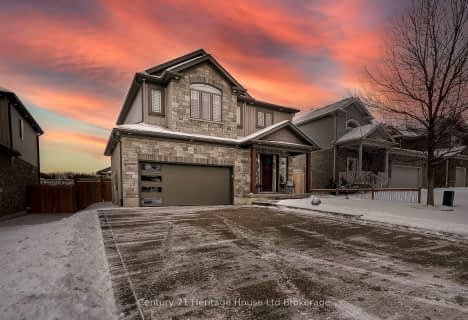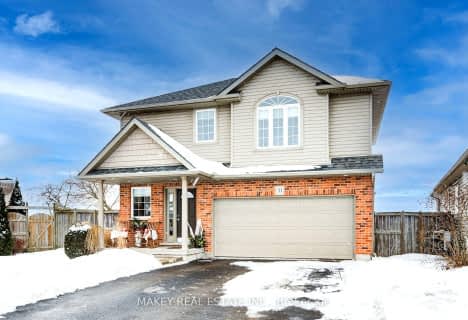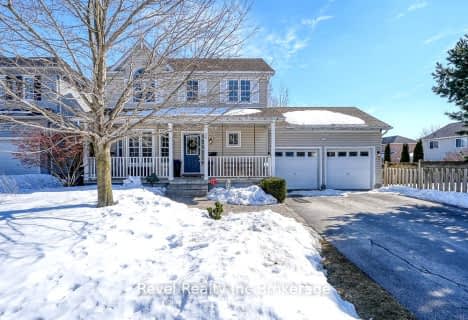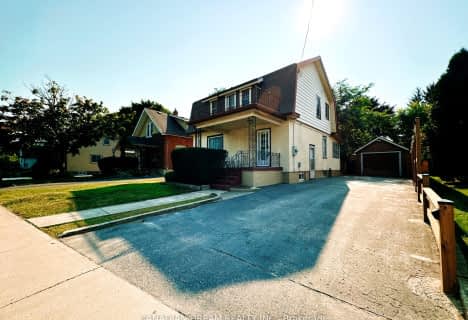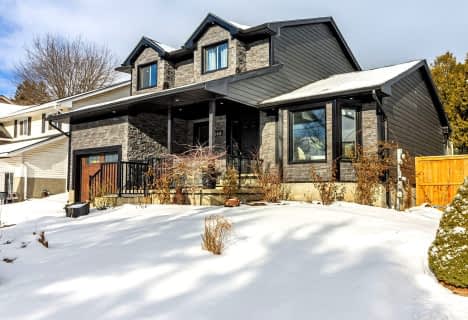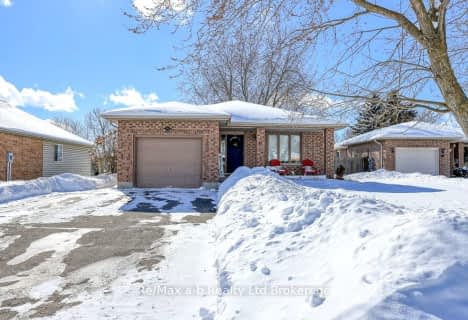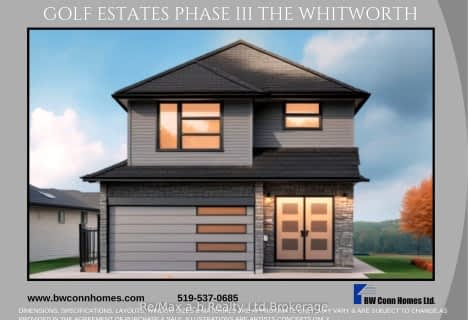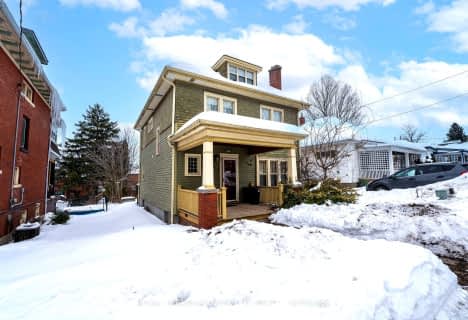Car-Dependent
- Most errands require a car.
Somewhat Bikeable
- Most errands require a car.

St Jude's School
Elementary: CatholicThamesford Public School
Elementary: PublicSt Patrick's
Elementary: CatholicRoyal Roads Public School
Elementary: PublicHarrisfield Public School
Elementary: PublicLaurie Hawkins Public School
Elementary: PublicSt Don Bosco Catholic Secondary School
Secondary: CatholicLord Dorchester Secondary School
Secondary: PublicWoodstock Collegiate Institute
Secondary: PublicSt Mary's High School
Secondary: CatholicCollege Avenue Secondary School
Secondary: PublicIngersoll District Collegiate Institute
Secondary: Public-
Teresa Cameron Playground
Ingersoll ON 1.59km -
Centennial Park
Ingersoll 2.09km -
Lion River Parkway Thameford
9.51km
-
President's Choice Financial ATM
273 King St W, Ingersoll ON N5C 2K9 0.76km -
CIBC
160 Thames St S (King St.), Ingersoll ON N5C 2T5 1.39km -
RBC Royal Bank ATM
10 Samnah Cres, Ingersoll ON N5C 3J7 1.42km
- 2 bath
- 4 bed
- 2500 sqft
291 WELLINGTON Street, Ingersoll, Ontario • N5C 1T2 • Ingersoll - South
- — bath
- — bed
- — sqft
297 Thames Street North, Ingersoll, Ontario • N5C 3E3 • Ingersoll - North
- 4 bath
- 3 bed
- 1500 sqft
145 King Solomon Street, Ingersoll, Ontario • N5C 1P4 • Ingersoll - North
- 2 bath
- 3 bed
- 1100 sqft
273 Whiting Street, Ingersoll, Ontario • N5C 3B7 • Ingersoll - South
- 2 bath
- 3 bed
- 1100 sqft
37 Hillside Road, Ingersoll, Ontario • N5C 4B7 • Ingersoll - North
