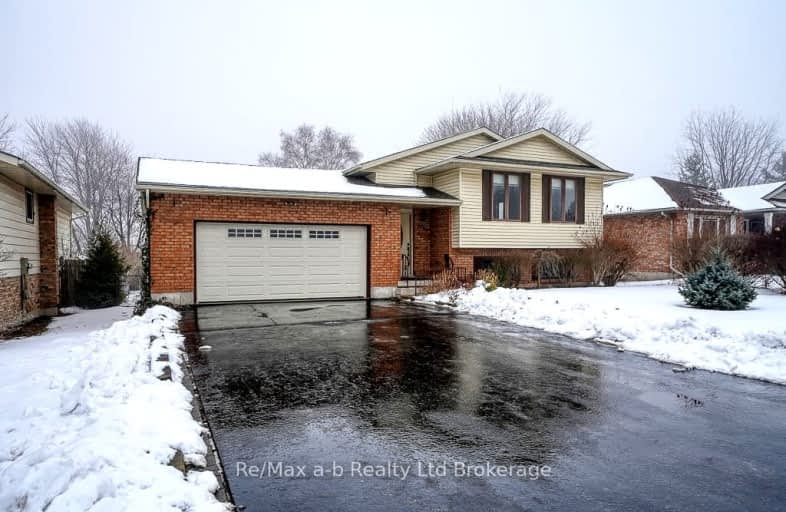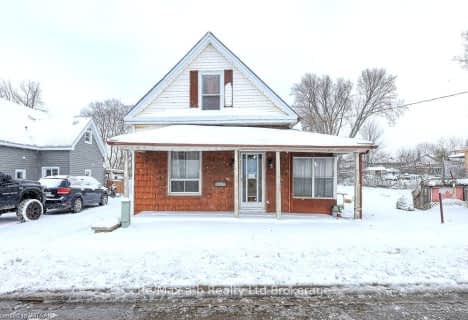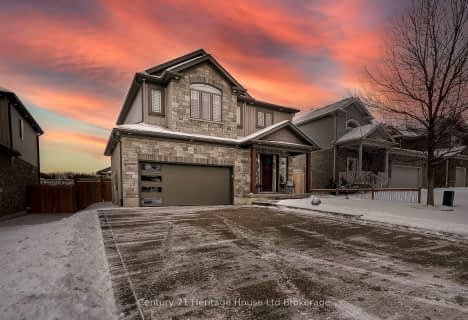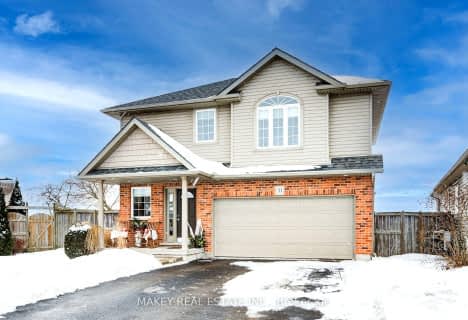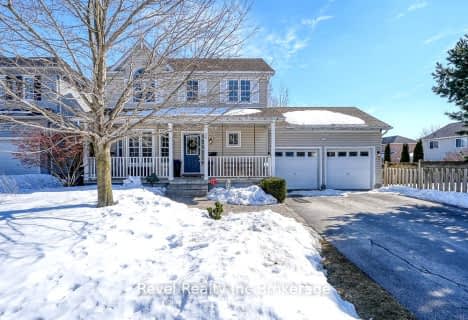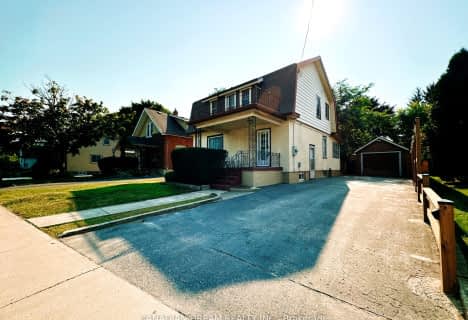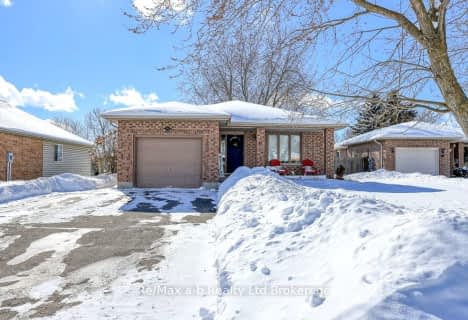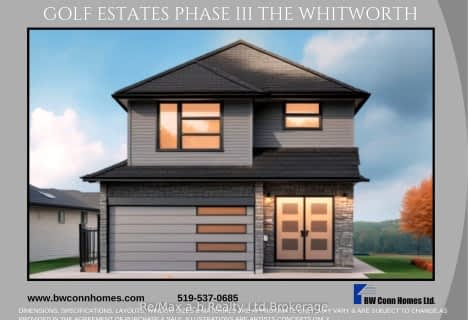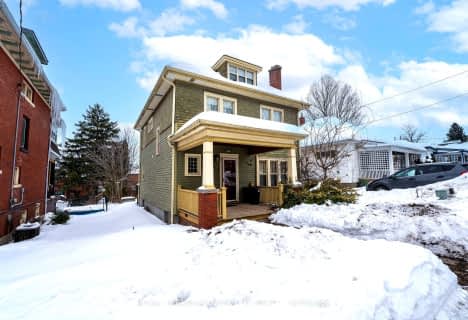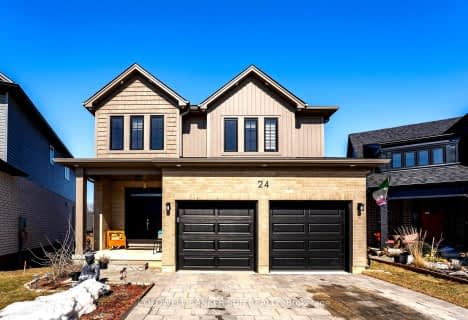Car-Dependent
- Most errands require a car.
Bikeable
- Some errands can be accomplished on bike.

St Jude's School
Elementary: CatholicThamesford Public School
Elementary: PublicSt Patrick's
Elementary: CatholicRoyal Roads Public School
Elementary: PublicHarrisfield Public School
Elementary: PublicLaurie Hawkins Public School
Elementary: PublicSt Don Bosco Catholic Secondary School
Secondary: CatholicLord Dorchester Secondary School
Secondary: PublicWoodstock Collegiate Institute
Secondary: PublicSt Mary's High School
Secondary: CatholicCollege Avenue Secondary School
Secondary: PublicIngersoll District Collegiate Institute
Secondary: Public-
Teresa Cameron Playground
Ingersoll ON 1.23km -
Ingersoll Splash Pad
Ingersoll ON 1.27km -
Ingersoll Gazeebo
Ingersoll ON 1.33km
-
RBC Royal Bank
156 Thames St S (King Street), Ingersoll ON N5C 2T4 1.19km -
Community Futures Oxford
118 Oxford St, Ingersoll ON N5C 2V5 1.2km -
Rochdale Credit Union Ltd
108 Thames St S, Ingersoll ON N5C 2T4 1.3km
- 2 bath
- 4 bed
- 2500 sqft
291 WELLINGTON Street, Ingersoll, Ontario • N5C 1T2 • Ingersoll - South
- — bath
- — bed
- — sqft
297 Thames Street North, Ingersoll, Ontario • N5C 3E3 • Ingersoll - North
- 2 bath
- 3 bed
- 1100 sqft
37 Hillside Road, Ingersoll, Ontario • N5C 4B7 • Ingersoll - North
- 3 bath
- 3 bed
- 2000 sqft
24 Sutherland Crescent, Ingersoll, Ontario • N5C 0E3 • Ingersoll - South
