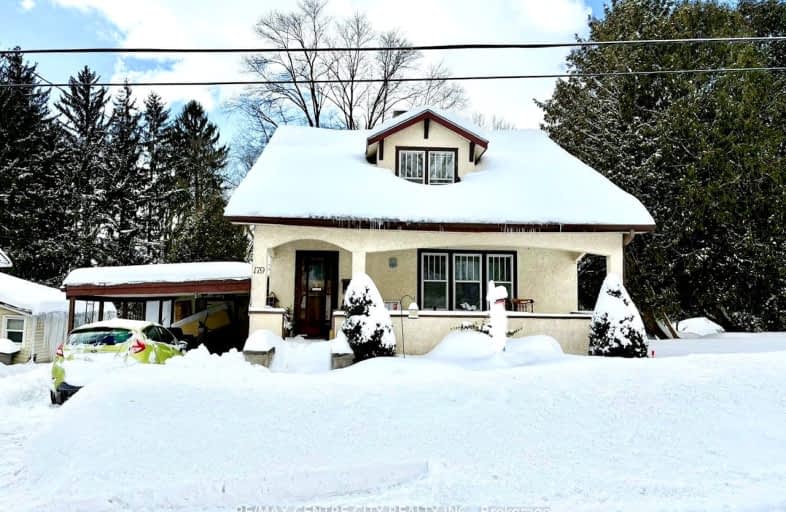Very Walkable
- Most errands can be accomplished on foot.
79
/100
Somewhat Bikeable
- Most errands require a car.
47
/100

St Jude's School
Elementary: Catholic
2.53 km
Thamesford Public School
Elementary: Public
9.14 km
St Patrick's
Elementary: Catholic
13.53 km
Royal Roads Public School
Elementary: Public
1.49 km
Harrisfield Public School
Elementary: Public
2.11 km
Laurie Hawkins Public School
Elementary: Public
0.28 km
St Don Bosco Catholic Secondary School
Secondary: Catholic
14.93 km
Lord Dorchester Secondary School
Secondary: Public
15.25 km
Woodstock Collegiate Institute
Secondary: Public
14.60 km
St Mary's High School
Secondary: Catholic
13.83 km
College Avenue Secondary School
Secondary: Public
14.85 km
Ingersoll District Collegiate Institute
Secondary: Public
0.31 km
-
Ingersoll Gazeebo
Ingersoll ON 0.81km -
Ingersoll Splash Pad
Ingersoll ON 1.75km -
Lion River Parkway Thameford
8.74km
-
BMO Bank of Montreal
104 Thames St S, Ingersoll ON N5C 2T4 0.74km -
RBC Royal Bank
156 Thames St S (King Street), Ingersoll ON N5C 2T4 0.9km -
Localcoin Bitcoin ATM - Franks Convenience Store
159 Thames St S, Ingersoll ON N5C 2T3 0.9km
