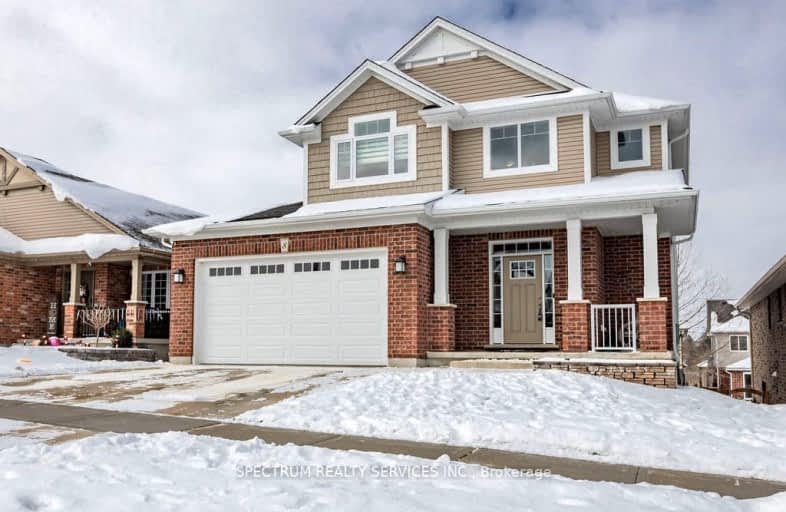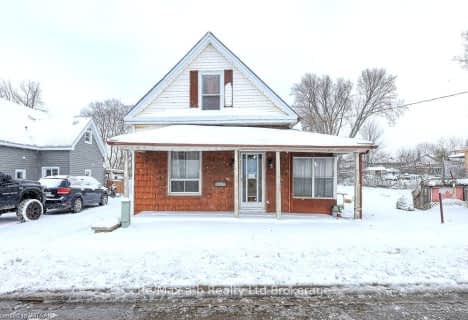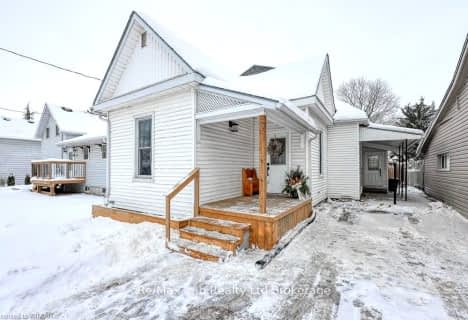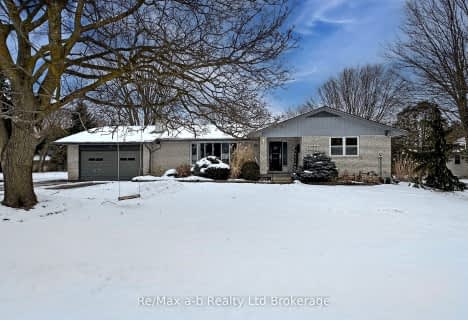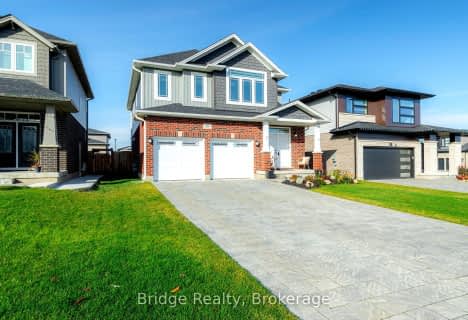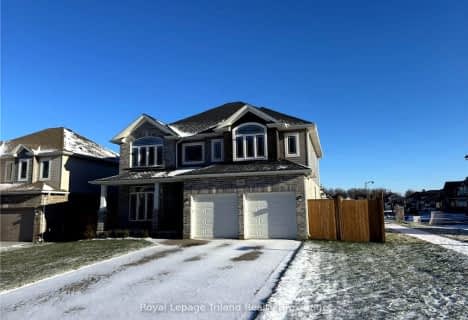Car-Dependent
- Almost all errands require a car.
Somewhat Bikeable
- Most errands require a car.

St Jude's School
Elementary: CatholicThamesford Public School
Elementary: PublicSt Patrick's
Elementary: CatholicRoyal Roads Public School
Elementary: PublicHarrisfield Public School
Elementary: PublicLaurie Hawkins Public School
Elementary: PublicSt Don Bosco Catholic Secondary School
Secondary: CatholicWoodstock Collegiate Institute
Secondary: PublicSt Mary's High School
Secondary: CatholicHuron Park Secondary School
Secondary: PublicCollege Avenue Secondary School
Secondary: PublicIngersoll District Collegiate Institute
Secondary: Public-
Centennial Park
Ingersoll 0.23km -
Yvonne Holmes Mott Memorial Park
Ingersoll ON 1.12km -
Canterbury Folk Festival
Ingersoll ON 1.14km
-
TD Bank Financial Group
195 Thames St S, Ingersoll ON N5C 2T6 1.21km -
RBC Royal Bank
156 Thames St S (King Street), Ingersoll ON N5C 2T4 1.35km -
Rochdale Credit Union Ltd
108 Thames St S, Ingersoll ON N5C 2T4 1.46km
- 2 bath
- 4 bed
- 2500 sqft
291 WELLINGTON Street, Ingersoll, Ontario • N5C 1T2 • Ingersoll - South
