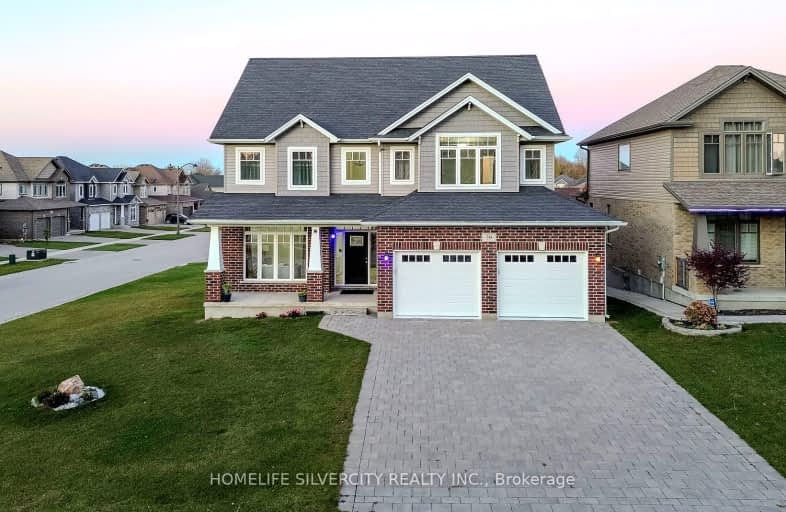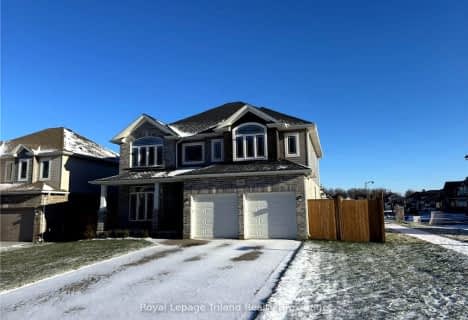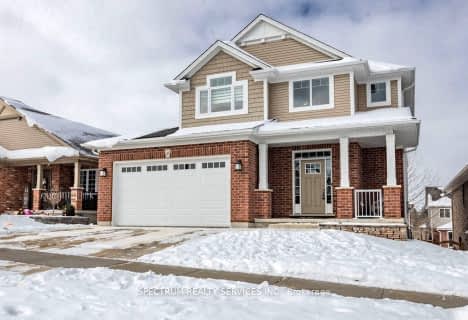
Car-Dependent
- Almost all errands require a car.
Somewhat Bikeable
- Most errands require a car.

St Jude's School
Elementary: CatholicThamesford Public School
Elementary: PublicSt Patrick's
Elementary: CatholicRoyal Roads Public School
Elementary: PublicHarrisfield Public School
Elementary: PublicLaurie Hawkins Public School
Elementary: PublicSt Don Bosco Catholic Secondary School
Secondary: CatholicWoodstock Collegiate Institute
Secondary: PublicSt Mary's High School
Secondary: CatholicHuron Park Secondary School
Secondary: PublicCollege Avenue Secondary School
Secondary: PublicIngersoll District Collegiate Institute
Secondary: Public-
Ingersoll Splash Pad
Ingersoll ON 0.45km -
Teresa Cameron Playground
Ingersoll ON 0.49km -
Yvonne Holmes Mott Memorial Park
Ingersoll ON 1.1km
-
TD Bank Financial Group
29 Owen St, Ingersoll ON N5C 4G7 0.71km -
TD Bank Financial Group
195 Thames St S, Ingersoll ON N5C 2T6 1.18km -
TD Canada Trust Branch and ATM
195 Thames St S, Ingersoll ON N5C 2T6 1.19km
- 4 bath
- 4 bed
- 2000 sqft
8 Brookfield Avenue, Ingersoll, Ontario • N5C 0B3 • Ingersoll - South




