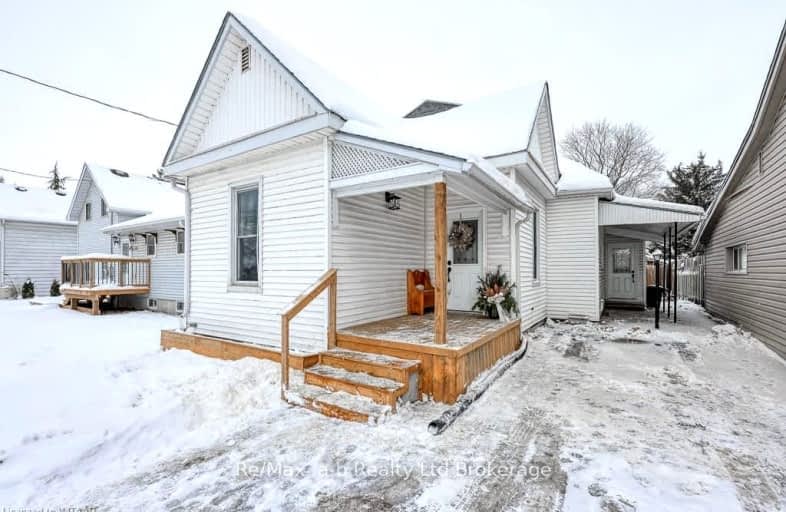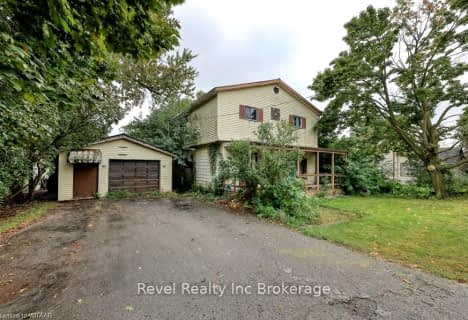Somewhat Walkable
- Some errands can be accomplished on foot.
63
/100
Somewhat Bikeable
- Most errands require a car.
40
/100

St Jude's School
Elementary: Catholic
2.53 km
Thamesford Public School
Elementary: Public
9.00 km
St Patrick's
Elementary: Catholic
14.04 km
Royal Roads Public School
Elementary: Public
1.75 km
Harrisfield Public School
Elementary: Public
2.15 km
Laurie Hawkins Public School
Elementary: Public
0.40 km
St Don Bosco Catholic Secondary School
Secondary: Catholic
15.45 km
Lord Dorchester Secondary School
Secondary: Public
14.80 km
Woodstock Collegiate Institute
Secondary: Public
15.13 km
St Mary's High School
Secondary: Catholic
14.33 km
College Avenue Secondary School
Secondary: Public
15.36 km
Ingersoll District Collegiate Institute
Secondary: Public
0.86 km
-
Ingersoll Splash Pad
Ingersoll ON 1.82km -
Foldens Park
374091 Foldens Line (Sweaburg Rd.), Ingersoll ON N5C 3J8 7.42km -
Lion River Parkway Thameford
8.58km
-
Bitcoin Depot - Bitcoin ATM
6 Bell St, Ingersoll ON N5C 2N5 0.62km -
Community Futures Oxford
118 Oxford St, Ingersoll ON N5C 2V5 0.84km -
Rochdale Credit Union Ltd
108 Thames St S, Ingersoll ON N5C 2T4 0.87km



