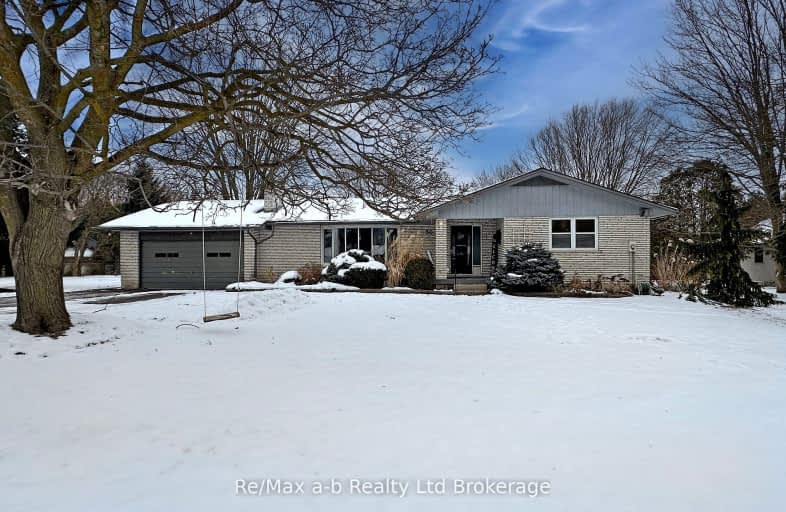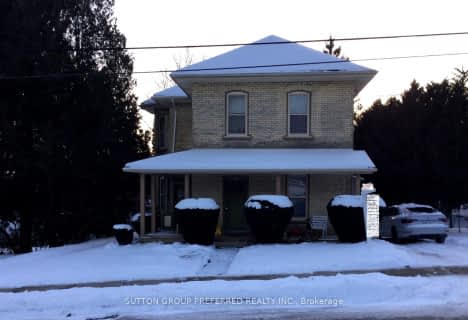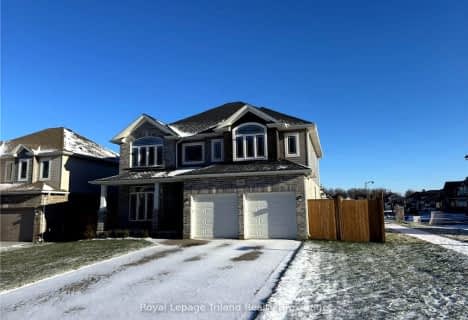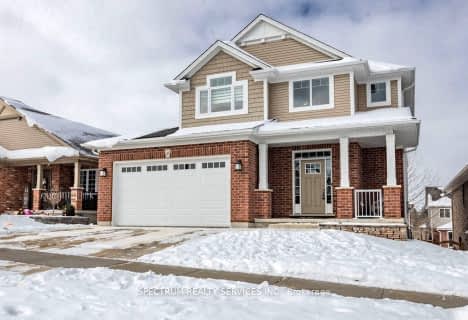
Car-Dependent
- Most errands require a car.
Somewhat Bikeable
- Most errands require a car.

St Jude's School
Elementary: CatholicThamesford Public School
Elementary: PublicSt Patrick's
Elementary: CatholicRoyal Roads Public School
Elementary: PublicHarrisfield Public School
Elementary: PublicLaurie Hawkins Public School
Elementary: PublicSt Don Bosco Catholic Secondary School
Secondary: CatholicLord Dorchester Secondary School
Secondary: PublicWoodstock Collegiate Institute
Secondary: PublicSt Mary's High School
Secondary: CatholicCollege Avenue Secondary School
Secondary: PublicIngersoll District Collegiate Institute
Secondary: Public-
Westfield Park
Ingersoll ON 0.73km -
Ingersoll Gazeebo
Ingersoll ON 1.6km -
Teresa Cameron Playground
Ingersoll ON 2.46km
-
CIBC Cash Dispenser
10 Samnah Cres, Ingersoll ON N5C 3J7 4.04km -
CIBC Cash Dispenser
680 Hwy 401 E, Woodstock ON N4S 7W8 8.09km -
Desjardins Credit Union
396 Dundas St, Woodstock ON N4S 1B7 13.97km
- 2 bath
- 4 bed
- 2500 sqft
291 WELLINGTON Street, Ingersoll, Ontario • N5C 1T2 • Ingersoll - South
- 4 bath
- 4 bed
- 2000 sqft
8 Brookfield Avenue, Ingersoll, Ontario • N5C 0B3 • Ingersoll - South







