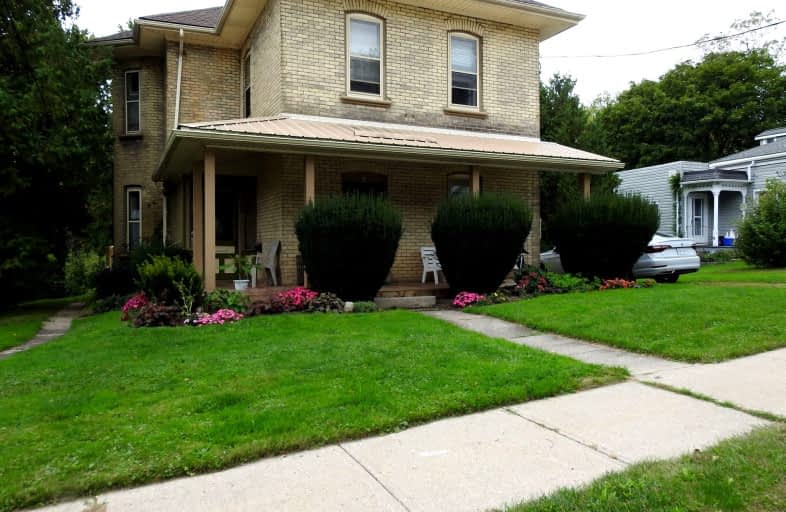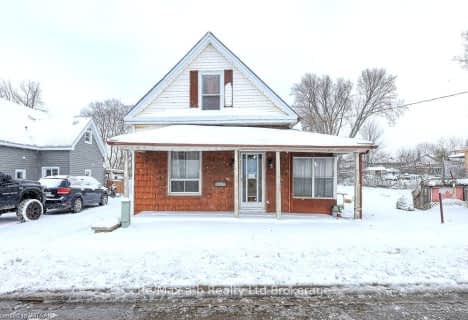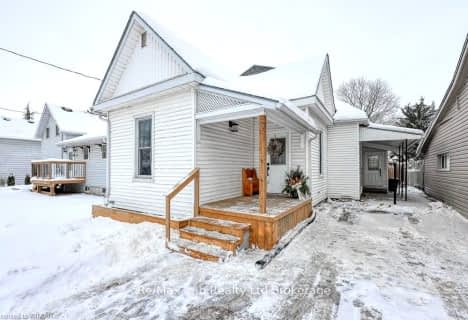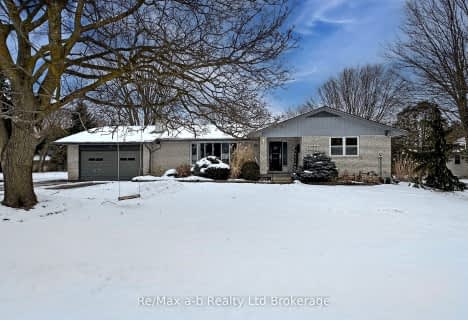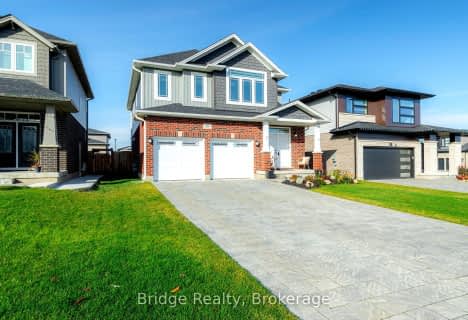Very Walkable
- Most errands can be accomplished on foot.
Somewhat Bikeable
- Most errands require a car.

St Jude's School
Elementary: CatholicThamesford Public School
Elementary: PublicSt Patrick's
Elementary: CatholicRoyal Roads Public School
Elementary: PublicHarrisfield Public School
Elementary: PublicLaurie Hawkins Public School
Elementary: PublicSt Don Bosco Catholic Secondary School
Secondary: CatholicLord Dorchester Secondary School
Secondary: PublicWoodstock Collegiate Institute
Secondary: PublicSt Mary's High School
Secondary: CatholicCollege Avenue Secondary School
Secondary: PublicIngersoll District Collegiate Institute
Secondary: Public-
Lion River Parkway Thameford
8.72km -
Les McKerral Park
Juliana Dr., Woodstock ON 13.06km -
McIntosh Park
140 Butler St (Kendall Ave.), Woodstock ON N4S 2Y6 13.84km
-
TD Bank Financial Group
195 Thames St S, Ingersoll ON N5C 2T6 1.07km -
CIBC Cash Dispenser
10 Samnah Cres, Ingersoll ON N5C 3J7 3.19km -
Thamesford Branch
105 Dundas St W, Thamesford ON N0M 2M0 8.72km
- 2 bath
- 4 bed
- 2500 sqft
291 WELLINGTON Street, Ingersoll, Ontario • N5C 1T2 • Ingersoll - South
