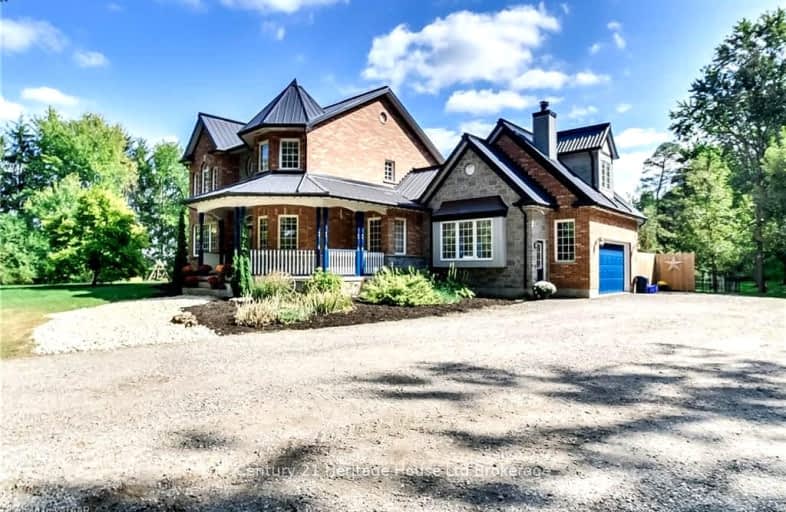Car-Dependent
- Almost all errands require a car.
0
/100
Somewhat Bikeable
- Most errands require a car.
26
/100

A J Baker Public School
Elementary: Public
11.70 km
St Jude's School
Elementary: Catholic
6.22 km
Thamesford Public School
Elementary: Public
6.47 km
Royal Roads Public School
Elementary: Public
5.00 km
Harrisfield Public School
Elementary: Public
5.80 km
Laurie Hawkins Public School
Elementary: Public
3.63 km
St Don Bosco Catholic Secondary School
Secondary: Catholic
15.45 km
Lord Dorchester Secondary School
Secondary: Public
14.64 km
Woodstock Collegiate Institute
Secondary: Public
14.96 km
St Mary's High School
Secondary: Catholic
14.69 km
College Avenue Secondary School
Secondary: Public
15.52 km
Ingersoll District Collegiate Institute
Secondary: Public
3.69 km
-
Lion River Parkway Thameford
6.24km -
Little Chapel Park
11.7km -
Les McKerral Park
Juliana Dr., Woodstock ON 13.98km
-
TD Bank Financial Group
195 Thames St S, Ingersoll ON N5C 2T6 4.77km -
Thamesford Branch
105 Dundas St W, Thamesford ON N0M 2M0 6.25km -
CIBC
149 Dundas St, Thamesford ON N0M 2M0 6.47km


