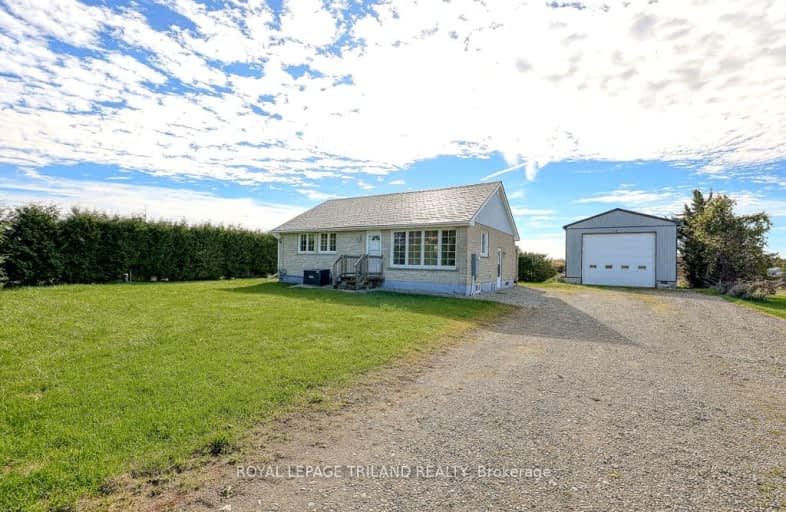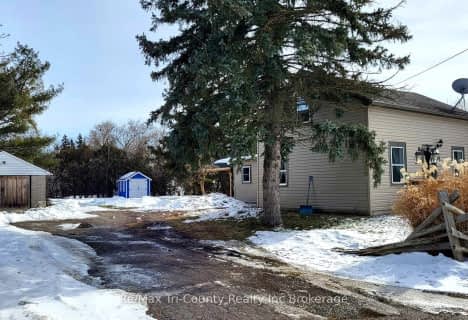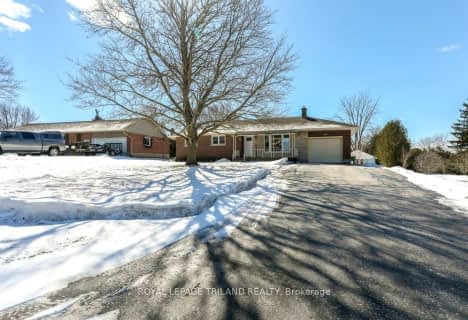Car-Dependent
- Almost all errands require a car.
4
/100
Somewhat Bikeable
- Most errands require a car.
26
/100

Holy Family French Immersion School
Elementary: Catholic
6.83 km
St Jude's School
Elementary: Catholic
8.69 km
St Patrick's
Elementary: Catholic
6.94 km
Royal Roads Public School
Elementary: Public
7.68 km
Harrisfield Public School
Elementary: Public
8.45 km
Laurie Hawkins Public School
Elementary: Public
8.21 km
St Don Bosco Catholic Secondary School
Secondary: Catholic
7.98 km
Woodstock Collegiate Institute
Secondary: Public
7.43 km
St Mary's High School
Secondary: Catholic
7.49 km
Huron Park Secondary School
Secondary: Public
9.20 km
College Avenue Secondary School
Secondary: Public
8.13 km
Ingersoll District Collegiate Institute
Secondary: Public
7.70 km
-
Chuck Armstrong Park
188 Phelan St (Cathcart St.), Woodstock ON 6.36km -
McIntosh Park
140 Butler St (Kendall Ave.), Woodstock ON N4S 2Y6 6.83km -
Kintrea Park
Woodstock ON 6.86km
-
CIBC Cash Dispenser
680 Hwy 401 E, Woodstock ON N4S 7W8 5.7km -
President's Choice Financial ATM
333 Dundas St, Woodstock ON N4S 1B5 6.97km -
Desjardins Credit Union
396 Dundas St, Woodstock ON N4S 1B7 7.14km




