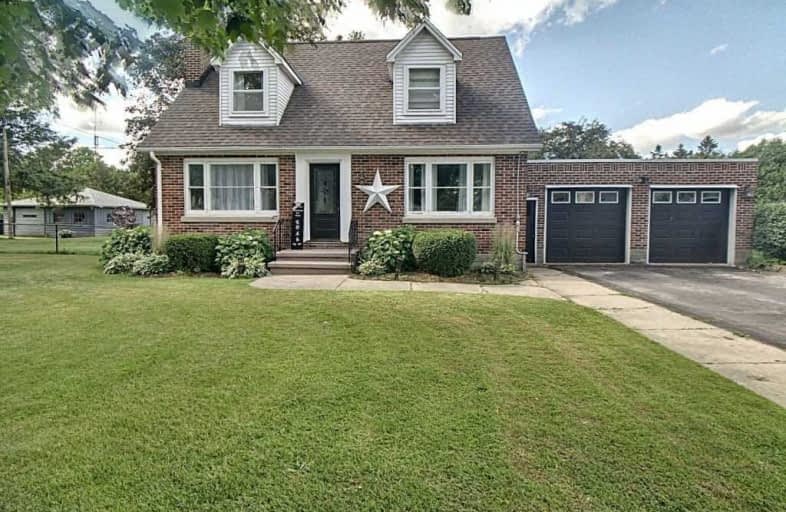Sold on Jun 24, 2021
Note: Property is not currently for sale or for rent.

-
Type: Detached
-
Style: 2-Storey
-
Size: 1500 sqft
-
Lot Size: 153 x 185 Feet
-
Age: No Data
-
Taxes: $4,599 per year
-
Days on Site: 1 Days
-
Added: Jun 23, 2021 (1 day on market)
-
Updated:
-
Last Checked: 2 months ago
-
MLS®#: X5284195
-
Listed By: Purplebricks, brokerage
Welcome To 76 Commissoners St In The Lovely Town Of Embro. 4 Bedrooms And 2 Bathrooms With A Totally Renovated Main Floor. New Luxury Vinyl Plank Throughout Main Level, New Kitchen And Much More. Attached Double Car Garage And Sitting On A Giant, Fully Fenced In Yard (0.65 Acres) With Large Shed. Shingles Replaced In 2017. Great Neighbourhood With Many Long Standing Neighbours. Close To Shopping, Schools, Parks. Great Place To Raise A Family!
Property Details
Facts for 76 Commissioner Street, Zorra
Status
Days on Market: 1
Last Status: Sold
Sold Date: Jun 24, 2021
Closed Date: Sep 10, 2021
Expiry Date: Oct 22, 2021
Sold Price: $600,000
Unavailable Date: Jun 24, 2021
Input Date: Jun 23, 2021
Prior LSC: Listing with no contract changes
Property
Status: Sale
Property Type: Detached
Style: 2-Storey
Size (sq ft): 1500
Area: Zorra
Availability Date: 60_90
Inside
Bedrooms: 4
Bathrooms: 2
Kitchens: 1
Rooms: 8
Den/Family Room: Yes
Air Conditioning: Central Air
Fireplace: Yes
Laundry Level: Lower
Central Vacuum: N
Washrooms: 2
Building
Basement: Unfinished
Heat Type: Forced Air
Heat Source: Gas
Exterior: Brick
Exterior: Other
Water Supply: Municipal
Special Designation: Unknown
Parking
Driveway: Pvt Double
Garage Spaces: 2
Garage Type: Attached
Covered Parking Spaces: 6
Total Parking Spaces: 8
Fees
Tax Year: 2020
Tax Legal Description: Lt 10-12 Pl 306; Zorra
Taxes: $4,599
Land
Cross Street: 76 Commissioner St,
Municipality District: Zorra
Fronting On: North
Pool: None
Sewer: Sewers
Lot Depth: 185 Feet
Lot Frontage: 153 Feet
Acres: .50-1.99
Rooms
Room details for 76 Commissioner Street, Zorra
| Type | Dimensions | Description |
|---|---|---|
| Dining Main | 2.87 x 3.66 | |
| Family Main | 3.35 x 3.96 | |
| Kitchen Main | 3.33 x 3.89 | |
| Living Main | 3.66 x 4.98 | |
| Master 2nd | 3.81 x 4.67 | |
| 2nd Br 2nd | 3.00 x 3.33 | |
| 3rd Br 2nd | 2.49 x 3.45 | |
| 4th Br 2nd | 2.74 x 3.23 |
| XXXXXXXX | XXX XX, XXXX |
XXXX XXX XXXX |
$XXX,XXX |
| XXX XX, XXXX |
XXXXXX XXX XXXX |
$XXX,XXX |
| XXXXXXXX XXXX | XXX XX, XXXX | $600,000 XXX XXXX |
| XXXXXXXX XXXXXX | XXX XX, XXXX | $585,500 XXX XXXX |

A J Baker Public School
Elementary: PublicSt Jude's School
Elementary: CatholicZorra Highland Park Public School
Elementary: PublicRoyal Roads Public School
Elementary: PublicHarrisfield Public School
Elementary: PublicLaurie Hawkins Public School
Elementary: PublicSt Don Bosco Catholic Secondary School
Secondary: CatholicWoodstock Collegiate Institute
Secondary: PublicSt Mary's High School
Secondary: CatholicHuron Park Secondary School
Secondary: PublicCollege Avenue Secondary School
Secondary: PublicIngersoll District Collegiate Institute
Secondary: Public

