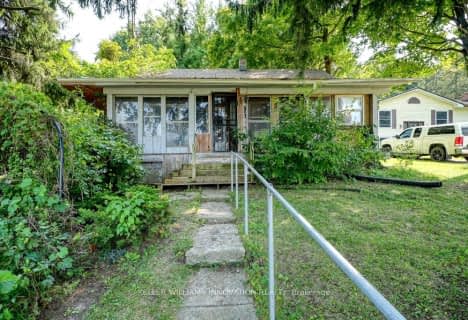
St Joseph Separate School
Elementary: Catholic
13.39 km
A J Baker Public School
Elementary: Public
11.98 km
Shakespeare Public School
Elementary: Public
13.34 km
St Ambrose Separate School
Elementary: Catholic
12.83 km
Zorra Highland Park Public School
Elementary: Public
6.07 km
Anne Hathaway Public School
Elementary: Public
12.95 km
St Marys District Collegiate and Vocational Institute
Secondary: Public
11.67 km
Woodstock Collegiate Institute
Secondary: Public
22.59 km
Stratford Central Secondary School
Secondary: Public
14.31 km
Ingersoll District Collegiate Institute
Secondary: Public
23.43 km
St Michael Catholic Secondary School
Secondary: Catholic
15.98 km
Stratford Northwestern Secondary School
Secondary: Public
15.79 km

