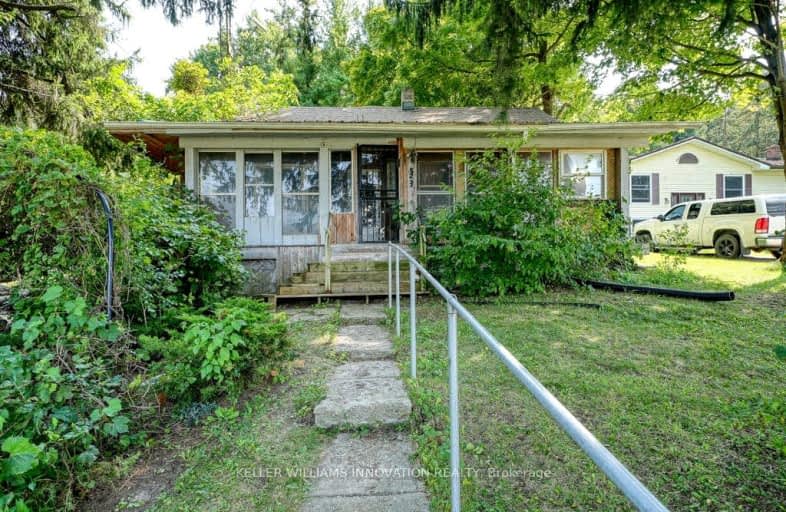Car-Dependent
- Almost all errands require a car.
Somewhat Bikeable
- Most errands require a car.

St Joseph Separate School
Elementary: CatholicA J Baker Public School
Elementary: PublicShakespeare Public School
Elementary: PublicSt Ambrose Separate School
Elementary: CatholicZorra Highland Park Public School
Elementary: PublicAnne Hathaway Public School
Elementary: PublicSt Marys District Collegiate and Vocational Institute
Secondary: PublicWoodstock Collegiate Institute
Secondary: PublicStratford Central Secondary School
Secondary: PublicIngersoll District Collegiate Institute
Secondary: PublicSt Michael Catholic Secondary School
Secondary: CatholicStratford Northwestern Secondary School
Secondary: Public-
Solis Park
St. Marys ON 11.2km -
Little Chapel Park
11.43km -
East Ward Park
St. Marys ON 11.66km
-
RBC Royal Bank
112 Commissioner St, Embro ON N0J 1J0 12.23km -
TD Canada Trust ATM
4 Church St N, St Marys ON N4X 1B4 12.23km -
TD Bank Financial Group
4 Church St N, St. Marys ON N4X 1B4 12.24km


