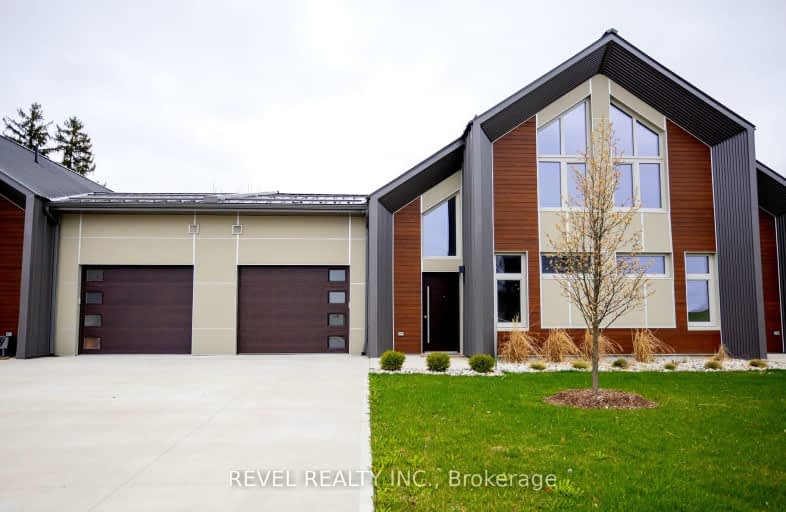Car-Dependent
- Most errands require a car.
Somewhat Bikeable
- Most errands require a car.

A J Baker Public School
Elementary: PublicSt Jude's School
Elementary: CatholicZorra Highland Park Public School
Elementary: PublicRoyal Roads Public School
Elementary: PublicHarrisfield Public School
Elementary: PublicLaurie Hawkins Public School
Elementary: PublicSt Don Bosco Catholic Secondary School
Secondary: CatholicWoodstock Collegiate Institute
Secondary: PublicSt Mary's High School
Secondary: CatholicHuron Park Secondary School
Secondary: PublicCollege Avenue Secondary School
Secondary: PublicIngersoll District Collegiate Institute
Secondary: Public-
CO-AN Park
11071 11th Concession Rd, McGregor ON N0J 1J0 0.33km -
Little Chapel Park
10.1km -
Vansittart Park
174 Vansittart Ave (Ingersoll Ave.), Woodstock ON 11.31km
-
CIBC
Hwy 401 East, Woodstock ON N3C 2V4 12.11km -
TD Bank Financial Group
539 Dundas St (Wellington St), Woodstock ON N4S 1C6 12.12km -
CIBC
656 Dundas St, Woodstock ON N4S 1E3 12.54km


