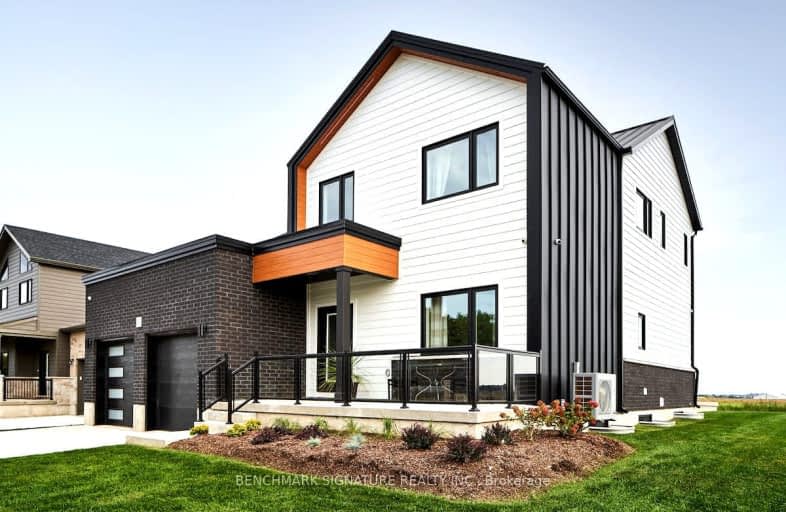
Video Tour
Car-Dependent
- Most errands require a car.
33
/100
Somewhat Bikeable
- Most errands require a car.
36
/100

A J Baker Public School
Elementary: Public
10.39 km
St Jude's School
Elementary: Catholic
13.93 km
Zorra Highland Park Public School
Elementary: Public
7.07 km
Royal Roads Public School
Elementary: Public
12.63 km
Harrisfield Public School
Elementary: Public
13.56 km
Laurie Hawkins Public School
Elementary: Public
12.19 km
St Don Bosco Catholic Secondary School
Secondary: Catholic
12.71 km
Woodstock Collegiate Institute
Secondary: Public
11.97 km
St Mary's High School
Secondary: Catholic
13.03 km
Huron Park Secondary School
Secondary: Public
13.36 km
College Avenue Secondary School
Secondary: Public
13.13 km
Ingersoll District Collegiate Institute
Secondary: Public
11.91 km
-
CO-AN Park
11071 11th Concession Rd, McGregor ON N0J 1J0 0.42km -
Vansittart Park
174 Vansittart Ave (Ingersoll Ave.), Woodstock ON 11.44km -
Chuck Armstrong Park
188 Phelan St (Cathcart St.), Woodstock ON 11.52km
-
Localcoin Bitcoin ATM - Petro-Canada
805 Vansittart Ave, Woodstock ON N4T 0L6 10.46km -
RBC Royal Bank ATM
805 Vansittart Ave, Woodstock ON N4T 0L6 10.6km -
CIBC
441 Dundas St (Graham St.), Woodstock ON N4S 1C2 11.95km

