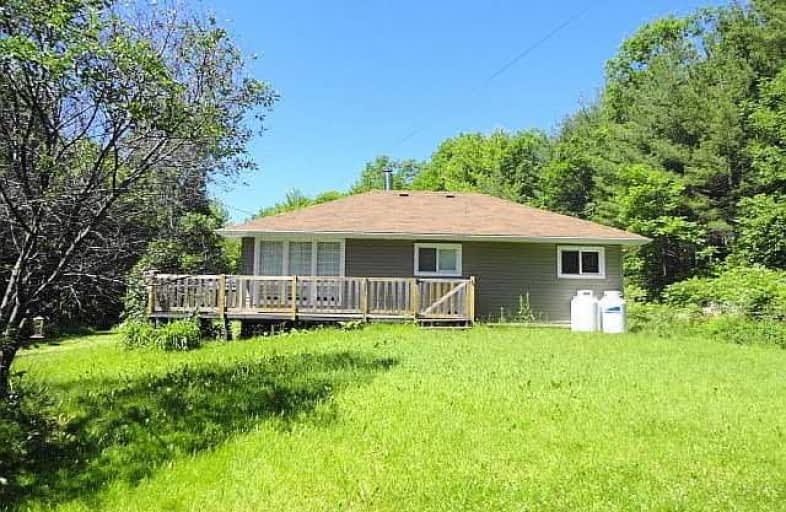Sold on Jun 26, 2018
Note: Property is not currently for sale or for rent.

-
Type: Detached
-
Style: Bungalow
-
Lot Size: 171 x 742 Feet
-
Age: 51-99 years
-
Taxes: $1,173 per year
-
Days on Site: 1 Days
-
Added: Sep 07, 2019 (1 day on market)
-
Updated:
-
Last Checked: 3 months ago
-
MLS®#: X4172500
-
Listed By: Re/max hallmark first group realty ltd., brokerage
Stop Fooling Around - Now Here's A Deal! Must See This Cute 3 Br Bungalow On A Nice 2.2 Acre Setting, Great Location Close To Many Lakes & Trails, Bon Echo Provincial Park. Spacious Open Concept Kit, Dining & L/R, W/O To Deck For Bbq's. Hdwd Floors In Lr & Dining Area. New Propane Furnace & C/A (2016). Great For First Time Buyers, Retiring Or Weekend Get Away. Includes Appliances And Furniture, Move In Ready, Immediate Possession Available. Priced To Sell.
Extras
Fridge, Stove, Dw, Washer, Dryer, Hwt, Elf's, All Window Covering & Furniture, Beds, B/I Microwave, Tv Stand Only & Couches. Excl: Tv.
Property Details
Facts for 10290 Lennox and Addington County Road 4, Addington Highlands
Status
Days on Market: 1
Last Status: Sold
Sold Date: Jun 26, 2018
Closed Date: Jul 26, 2018
Expiry Date: Nov 30, 2018
Sold Price: $157,000
Unavailable Date: Jun 26, 2018
Input Date: Jun 25, 2018
Property
Status: Sale
Property Type: Detached
Style: Bungalow
Age: 51-99
Area: Addington Highlands
Availability Date: Immed/Tba
Inside
Bedrooms: 3
Bathrooms: 1
Kitchens: 1
Rooms: 6
Den/Family Room: No
Air Conditioning: Central Air
Fireplace: No
Laundry Level: Lower
Washrooms: 1
Utilities
Electricity: Yes
Gas: No
Building
Basement: Part Bsmt
Heat Type: Forced Air
Heat Source: Propane
Exterior: Vinyl Siding
Water Supply Type: Drilled Well
Water Supply: Well
Special Designation: Unknown
Other Structures: Garden Shed
Parking
Driveway: Pvt Double
Garage Type: Other
Covered Parking Spaces: 6
Total Parking Spaces: 6
Fees
Tax Year: 2017
Tax Legal Description: Ptl11 C7 Kaladar Pt3 & 4 29R2361; **
Taxes: $1,173
Land
Cross Street: Hwy 7/Hwy 41
Municipality District: Addington Highlands
Fronting On: West
Parcel Number: 450430222
Pool: None
Sewer: Septic
Lot Depth: 742 Feet
Lot Frontage: 171 Feet
Lot Irregularities: 2.2Ac
Acres: 2-4.99
Waterfront: None
Rooms
Room details for 10290 Lennox and Addington County Road 4, Addington Highlands
| Type | Dimensions | Description |
|---|---|---|
| Kitchen Main | 2.74 x 3.65 | Ceramic Floor |
| Living Main | 3.35 x 3.65 | Hardwood Floor |
| Master Main | 3.65 x 5.48 | Laminate, Closet |
| Br Main | 2.74 x 2.74 | Laminate, Closet |
| Foyer Main | 2.43 x 2.74 | Ceramic Floor |
| Br | 2.74 x 2.74 | Laminate, Closet |
| XXXXXXXX | XXX XX, XXXX |
XXXX XXX XXXX |
$XXX,XXX |
| XXX XX, XXXX |
XXXXXX XXX XXXX |
$XXX,XXX |
| XXXXXXXX XXXX | XXX XX, XXXX | $157,000 XXX XXXX |
| XXXXXXXX XXXXXX | XXX XX, XXXX | $159,900 XXX XXXX |

St Patrick Catholic School
Elementary: CatholicLand O Lakes Public School
Elementary: PublicTamworth Elementary School
Elementary: PublicSt Carthagh Catholic School
Elementary: CatholicNorth Addington Education Centre Public School
Elementary: PublicTweed Elementary School
Elementary: PublicGateway Community Education Centre
Secondary: PublicNorth Addington Education Centre
Secondary: PublicGranite Ridge Education Centre Secondary School
Secondary: PublicCentre Hastings Secondary School
Secondary: PublicMoira Secondary School
Secondary: PublicNapanee District Secondary School
Secondary: Public

