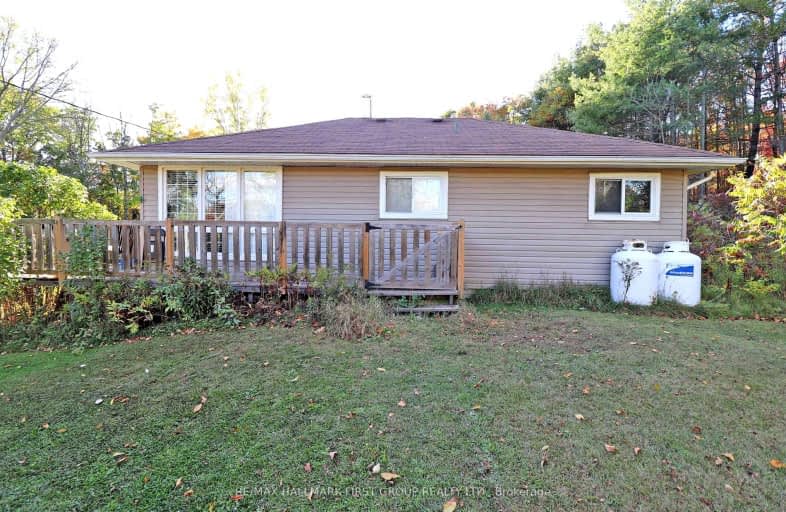Sold on Oct 20, 2023
Note: Property is not currently for sale or for rent.

-
Type: Detached
-
Style: Bungalow
-
Lot Size: 171 x 751 Feet
-
Age: No Data
-
Taxes: $1,308 per year
-
Days on Site: 7 Days
-
Added: Oct 13, 2023 (1 week on market)
-
Updated:
-
Last Checked: 3 months ago
-
MLS®#: X7216132
-
Listed By: Re/max hallmark first group realty ltd.
Affordable Country Home! Must See This Cute & Cozy Three Bedroom Bungalow on a Beautiful 2+ ACRE Lot, lovely setting. House features an Open living and dining area with wood floors, sliding glass walkout from dining room to wrap around deck, with nice afternoon sun! Modern kitchen which includes appliances & spacious pantry. Three good sized bedrooms, the primary bedroom with extra sitting or office area with three closets. Main 4 pc bath. Plus back addition makes for great mudroom entry or family room. Full basement, includes propane furnace (2016), & central air conditioning. Excellent location in the heart of Land O'Lakes region with many lakes to explore. Priced to Sell!
Property Details
Facts for 10290 Highway 41 N/A, Addington Highlands
Status
Days on Market: 7
Last Status: Sold
Sold Date: Oct 20, 2023
Closed Date: Dec 07, 2023
Expiry Date: Apr 13, 2024
Sold Price: $243,500
Unavailable Date: Oct 23, 2023
Input Date: Oct 13, 2023
Property
Status: Sale
Property Type: Detached
Style: Bungalow
Area: Addington Highlands
Availability Date: 30-60 days/TBA
Inside
Bedrooms: 3
Bathrooms: 1
Kitchens: 1
Rooms: 8
Den/Family Room: No
Air Conditioning: Central Air
Fireplace: No
Laundry Level: Lower
Washrooms: 1
Utilities
Electricity: Yes
Gas: No
Cable: No
Telephone: Available
Building
Basement: Full
Basement 2: Unfinished
Heat Type: Forced Air
Heat Source: Propane
Exterior: Vinyl Siding
Water Supply Type: Drilled Well
Water Supply: Well
Special Designation: Unknown
Other Structures: Garden Shed
Parking
Driveway: Private
Garage Type: None
Covered Parking Spaces: 2
Total Parking Spaces: 2
Fees
Tax Year: 2023
Tax Legal Description: Pt Lt 11 Conc 7 Kaladar Pt 3&4 29R2361**
Taxes: $1,308
Land
Cross Street: Hwy 7 & Hwy 41
Municipality District: Addington Highlands
Fronting On: West
Parcel Number: 450430222
Pool: None
Sewer: Septic
Lot Depth: 751 Feet
Lot Frontage: 171 Feet
Lot Irregularities: 2.23 Acres
Acres: 2-4.99
Rooms
Room details for 10290 Highway 41 N/A, Addington Highlands
| Type | Dimensions | Description |
|---|---|---|
| Kitchen Main | 2.43 x 3.69 | Ceramic Floor |
| Dining Main | 3.47 x 3.33 | Hardwood Floor, W/O To Deck |
| Living Main | 2.86 x 3.46 | Hardwood Floor, Open Concept |
| Br Main | 2.73 x 2.84 | Laminate, Closet |
| Br Main | 3.50 x 2.63 | Laminate, Closet |
| Prim Bdrm Main | 3.85 x 2.94 | Laminate, Closet |
| Sitting Main | 3.17 x 2.74 | Laminate |
| Sunroom Main | 3.79 x 2.80 | Laminate |
| XXXXXXXX | XXX XX, XXXX |
XXXXXX XXX XXXX |
$XXX,XXX |
| XXXXXXXX | XXX XX, XXXX |
XXXXXXX XXX XXXX |
|
| XXX XX, XXXX |
XXXXXX XXX XXXX |
$XXX,XXX | |
| XXXXXXXX | XXX XX, XXXX |
XXXXXXX XXX XXXX |
|
| XXX XX, XXXX |
XXXXXX XXX XXXX |
$XXX,XXX |
| XXXXXXXX XXXXXX | XXX XX, XXXX | $247,900 XXX XXXX |
| XXXXXXXX XXXXXXX | XXX XX, XXXX | XXX XXXX |
| XXXXXXXX XXXXXX | XXX XX, XXXX | $180,000 XXX XXXX |
| XXXXXXXX XXXXXXX | XXX XX, XXXX | XXX XXXX |
| XXXXXXXX XXXXXX | XXX XX, XXXX | $180,000 XXX XXXX |

St Patrick Catholic School
Elementary: CatholicLand O Lakes Public School
Elementary: PublicTamworth Elementary School
Elementary: PublicSt Carthagh Catholic School
Elementary: CatholicNorth Addington Education Centre Public School
Elementary: PublicTweed Elementary School
Elementary: PublicGateway Community Education Centre
Secondary: PublicNorth Addington Education Centre
Secondary: PublicGranite Ridge Education Centre Secondary School
Secondary: PublicCentre Hastings Secondary School
Secondary: PublicMoira Secondary School
Secondary: PublicNapanee District Secondary School
Secondary: Public

