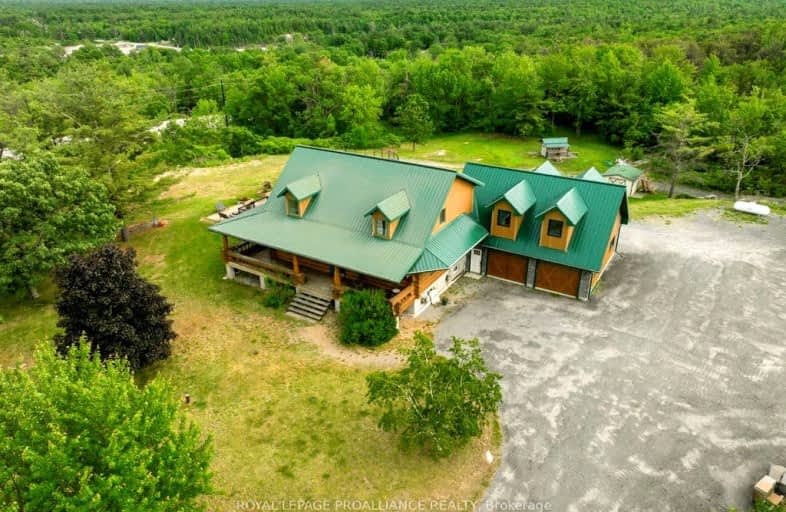Car-Dependent
- Almost all errands require a car.
Somewhat Bikeable
- Almost all errands require a car.

St Patrick Catholic School
Elementary: CatholicLand O Lakes Public School
Elementary: PublicTamworth Elementary School
Elementary: PublicSt Carthagh Catholic School
Elementary: CatholicNorth Addington Education Centre Public School
Elementary: PublicTweed Elementary School
Elementary: PublicGateway Community Education Centre
Secondary: PublicNorth Addington Education Centre
Secondary: PublicGranite Ridge Education Centre Secondary School
Secondary: PublicCentre Hastings Secondary School
Secondary: PublicMoira Secondary School
Secondary: PublicNapanee District Secondary School
Secondary: Public-
Shoeless Joe’s Sports Grill - Napanee
17 McPherson Drive, Napanee, ON K7R 3L1 45.39km -
Loaf & Ale
25 Dundas Street E, Napanee, ON K7R 1H5 47.2km -
The Royal Coachman
8087 County Road 2, Greater Napanee, ON K7R 3K6 47.82km
-
Tim Hortons
601 Moira St, Tweed, ON K0K 3J0 24.13km -
By The Way Coffee
306 Victoria Street N, Tweed, ON K0K 3J0 24.5km -
McDonald's
14118 Highway 62, Madoc, ON K0K 1K0 31.99km
-
GoodLife Fitness
390 North Front Street, Belleville Quinte Mall, Belleville, ON K8P 3E1 56.16km -
Planet Fitness
199 Bell Boulevard, Belleville, ON K8P 5B8 56.53km -
GoodLife Fitness
824 Norwest Rd, Kingston, ON K7P 2N4 62.03km
-
Jamie & Jaclyn's No Frills
450 Centre Street N, Napanee, ON K7R 1P8 45.75km -
Walace's Drug Store
27 Dundas Street E, Greater Napanee, ON K7R 1H5 47.19km -
GRAY'S IDA PHARMACY
18 Dundas Street West, Napanee, ON K7R 1Z4 47.29km
-
Gala’s Pit Stop
113047 Highway, Suite 7, Flinton, ON K0H 1P0 0.67km -
Addison's Restaurant
11893 Highway 41, Northbrook, ON K0H 2G0 6.73km -
Spill the Beanz
12 Peterson Road, Northbrook, ON K0H 2G0 9.33km
-
Dollarama - Wal-Mart Centre
264 Millennium Pkwy, Belleville, ON K8N 4Z5 55.35km -
Quinte Mall
390 N Front Street, Belleville, ON K8P 3E1 56.16km -
Cataraqui Centre
945 Gardiners Road, Kingston, ON K7M 7H4 62.34km
-
North Of 7 Restaurant & Plevna Freshmart
7325 Highway 506, Frontenac County, ON K0H 35.53km -
Freshmart
7325 Highway 506, North Frontenac, ON K0H 1A0 35.46km -
Gray's Grocery
RR 2, Sharbot Lake, ON K0H 2P0 35.33km
-
LCBO
Highway 7, Havelock, ON K0L 1Z0 62.26km
-
Holden's Hearth At Home
14226 41 Hwy, Cloyne, ON K0H 1K0 19km -
Cloyne Shell & General Store
14265 ON-41, Cloyne, ON K0H 1K0 20.3km -
Camp's Bay Cottages & Marina
1544A Veley Road, RR 1, Arden, ON K0H 1B0 20.62km
-
Belleville Cineplex
321 Front Street, Belleville, ON K8N 2Z9 56.23km -
Galaxy Cinemas Belleville
160 Bell Boulevard, Belleville, ON K8P 5L2 56.26km -
Cineplex Odeon
626 Gardiners Road, Kingston, ON K7M 3X9 63.84km
-
Lennox & Addington County Public Library Office
97 Thomas Street E, Napanee, ON K7R 4B9 46.79km -
Lennox & Addington County Public Library Office
25 River Road, Napanee, ON K7R 3S6 47.81km -
Marmora Public Library
37 Forsyth St, Marmora, ON K0K 2M0 47.96km
-
Lennox & Addington County General Hospital
8 Richmond Park Drive, Napanee, ON K7R 2Z4 47.68km -
Quinte Health Care Belleville General Hospital
265 Dundas Street E, Belleville, ON K8N 5A9 57.73km -
Hotel Dieu Hospital
1098 Caitlin Crescent, Kingston, ON K7P 2S4 60.62km
- 7 bath
- 7 bed
- 5000 sqft
6 Oliver Road, Addington Highlands, Ontario • K0H 1Z0 • Addington Highlands



