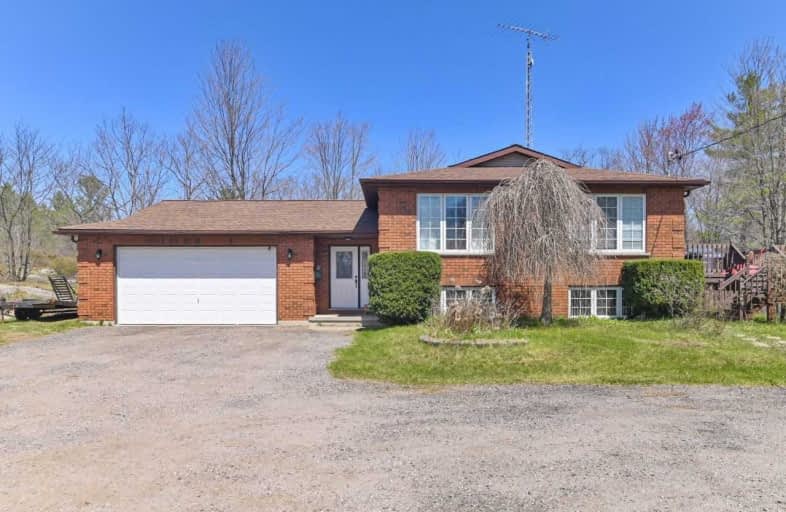Sold on Aug 11, 2021
Note: Property is not currently for sale or for rent.

-
Type: Detached
-
Style: Bungalow-Raised
-
Lot Size: 145.48 x 514.32 Feet
-
Age: No Data
-
Taxes: $2,097 per year
-
Days on Site: 51 Days
-
Added: Jun 21, 2021 (1 month on market)
-
Updated:
-
Last Checked: 3 months ago
-
MLS®#: X5282915
-
Listed By: Royal lepage proalliance realty, brokerage
House & Almost 3 Acres In The Land O Lakes Area. With Almost 3 Acres, 3 Bdrms And 2 Baths, This Property Provides Lots Of Space! Spacious Open Concept Kitch/Dining W/ Hardwood Floors, Lots Of Cabinets. Newer Flooring Through The Rest Of The Main Floor. Fully Finished Basement. Access To The Att. Dbl Garage Through The Foyer, Your Feet Need Never Touch The Snow To Start The Car! New Propane Furnace In 2017. Fire Pit, Private Pond Well Established Gardens.
Property Details
Facts for 10389 Highway 41, Addington Highlands
Status
Days on Market: 51
Last Status: Sold
Sold Date: Aug 11, 2021
Closed Date: Oct 29, 2021
Expiry Date: Oct 27, 2021
Sold Price: $525,000
Unavailable Date: Aug 11, 2021
Input Date: Jun 22, 2021
Prior LSC: Sold
Property
Status: Sale
Property Type: Detached
Style: Bungalow-Raised
Area: Addington Highlands
Availability Date: Flexible
Inside
Bedrooms: 3
Bathrooms: 2
Kitchens: 1
Rooms: 10
Den/Family Room: Yes
Air Conditioning: Central Air
Fireplace: No
Washrooms: 2
Building
Basement: Finished
Basement 2: Full
Heat Type: Forced Air
Heat Source: Propane
Exterior: Brick
Water Supply: Well
Special Designation: Unknown
Parking
Driveway: Private
Garage Spaces: 2
Garage Type: Attached
Covered Parking Spaces: 10
Total Parking Spaces: 12
Fees
Tax Year: 2020
Tax Legal Description: Pt Lt 12 Con 7 Kaladar Pt 1 To 7 29R6067 Subject T
Taxes: $2,097
Land
Cross Street: Hwy 7 & Hwy 41
Municipality District: Addington Highlands
Fronting On: East
Parcel Number: 450440364
Pool: None
Sewer: Septic
Lot Depth: 514.32 Feet
Lot Frontage: 145.48 Feet
Acres: 2-4.99
Zoning: Rural
Rooms
Room details for 10389 Highway 41, Addington Highlands
| Type | Dimensions | Description |
|---|---|---|
| Living Main | 3.81 x 3.81 | |
| Dining Main | 3.66 x 6.10 | |
| Kitchen Main | 4.17 x 6.91 | |
| Bathroom Main | - | 4 Pc Bath |
| Br Main | 3.05 x 3.66 | |
| Br Main | 2.90 x 3.81 | |
| Br Bsmt | 3.66 x 4.57 | |
| Bathroom Bsmt | - | 4 Pc Bath |
| Rec Bsmt | 7.16 x 7.82 |
| XXXXXXXX | XXX XX, XXXX |
XXXX XXX XXXX |
$XXX,XXX |
| XXX XX, XXXX |
XXXXXX XXX XXXX |
$XXX,XXX | |
| XXXXXXXX | XXX XX, XXXX |
XXXXXXX XXX XXXX |
|
| XXX XX, XXXX |
XXXXXX XXX XXXX |
$XXX,XXX |
| XXXXXXXX XXXX | XXX XX, XXXX | $525,000 XXX XXXX |
| XXXXXXXX XXXXXX | XXX XX, XXXX | $499,900 XXX XXXX |
| XXXXXXXX XXXXXXX | XXX XX, XXXX | XXX XXXX |
| XXXXXXXX XXXXXX | XXX XX, XXXX | $585,000 XXX XXXX |

St Patrick Catholic School
Elementary: CatholicLand O Lakes Public School
Elementary: PublicTamworth Elementary School
Elementary: PublicSt Carthagh Catholic School
Elementary: CatholicNorth Addington Education Centre Public School
Elementary: PublicTweed Elementary School
Elementary: PublicGateway Community Education Centre
Secondary: PublicNorth Addington Education Centre
Secondary: PublicGranite Ridge Education Centre Secondary School
Secondary: PublicCentre Hastings Secondary School
Secondary: PublicMoira Secondary School
Secondary: PublicNapanee District Secondary School
Secondary: Public

