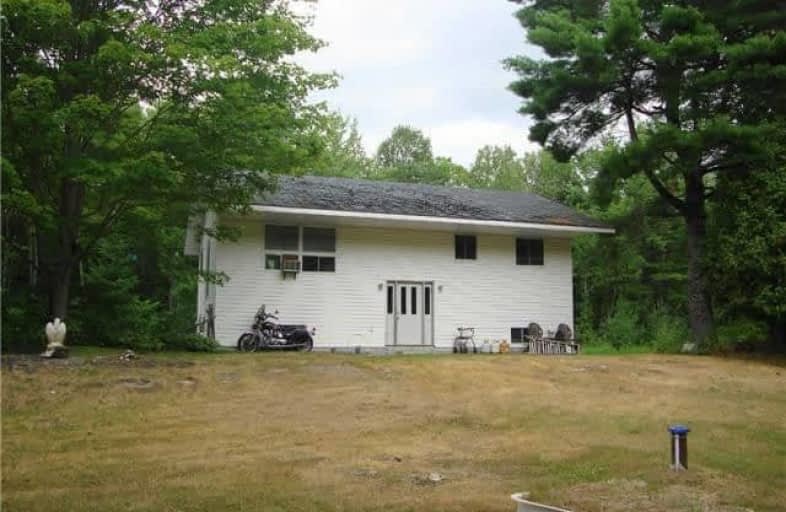Sold on Sep 06, 2018
Note: Property is not currently for sale or for rent.

-
Type: Detached
-
Style: Bungalow-Raised
-
Lot Size: 180 x 0 Acres
-
Age: 6-15 years
-
Taxes: $2,258 per year
-
Days on Site: 43 Days
-
Added: Sep 07, 2019 (1 month on market)
-
Updated:
-
Last Checked: 3 months ago
-
MLS®#: X4202139
-
Listed By: Re/max hallmark first group realty ltd., brokerage
Nature's Wonderland! Enjoy The Quiet Beauty Of 180 Acres Surrounded By Nature & Lots Of Wildlife, Backing Onto Crown Lane. 2 Bedroom Raised Bungalow. 15 Year Old Home With Open L/R & Dining Room Facing South/West, With Lots Of Natural Light. 2 Bdrms On Main Floor, Lower Level With Two Walkouts. Lots Of Potential To Finish. Year Round Access On Paved Road. House Sits Off The Road For Privacy. Enjoy As A Home, Cottage Or Hunting Camp. A Rare Find. Hurry!
Extras
Include: Fridge, Stove, Trailer, Washer, Dryer, Woodstove Not Hooked Up, Hwt, Two Sheds. Exclude One Shed.
Property Details
Facts for 10699 Ontario 41, Addington Highlands
Status
Days on Market: 43
Last Status: Sold
Sold Date: Sep 06, 2018
Closed Date: Oct 29, 2018
Expiry Date: Nov 30, 2018
Sold Price: $305,000
Unavailable Date: Sep 06, 2018
Input Date: Jul 25, 2018
Property
Status: Sale
Property Type: Detached
Style: Bungalow-Raised
Age: 6-15
Area: Addington Highlands
Availability Date: 60-90 Days
Inside
Bedrooms: 2
Bathrooms: 1
Kitchens: 1
Rooms: 5
Den/Family Room: No
Air Conditioning: Window Unit
Fireplace: No
Laundry Level: Lower
Washrooms: 1
Utilities
Electricity: Yes
Gas: No
Cable: No
Telephone: Yes
Building
Basement: Full
Basement 2: W/O
Heat Type: Forced Air
Heat Source: Oil
Exterior: Vinyl Siding
Water Supply Type: Drilled Well
Water Supply: Well
Special Designation: Unknown
Other Structures: Garden Shed
Parking
Driveway: Private
Garage Type: None
Covered Parking Spaces: 6
Total Parking Spaces: 6
Fees
Tax Year: 2018
Tax Legal Description: Pt Lt 14 Con 7 Kaladar As In La284617; S/T K3197**
Taxes: $2,258
Highlights
Feature: Wooded/Treed
Land
Cross Street: Highway 41/Highway 7
Municipality District: Addington Highlands
Fronting On: East
Parcel Number: 450440079
Pool: None
Sewer: Septic
Lot Frontage: 180 Acres
Lot Irregularities: 180 Acres As Per Mpac
Acres: 100+
Zoning: Ru - Small Area
Waterfront: None
Rooms
Room details for 10699 Ontario 41, Addington Highlands
| Type | Dimensions | Description |
|---|---|---|
| Dining Main | 3.66 x 3.62 | |
| Living Main | 4.76 x 4.47 | W/O To Yard |
| Kitchen Main | 3.09 x 4.93 | Eat-In Kitchen |
| Master Main | 3.09 x 3.40 | Closet |
| Br Lower | 2.41 x 3.56 | Closet |
| Rec Lower | 6.01 x 8.10 | Unfinished |
| XXXXXXXX | XXX XX, XXXX |
XXXX XXX XXXX |
$XXX,XXX |
| XXX XX, XXXX |
XXXXXX XXX XXXX |
$XXX,XXX |
| XXXXXXXX XXXX | XXX XX, XXXX | $305,000 XXX XXXX |
| XXXXXXXX XXXXXX | XXX XX, XXXX | $339,900 XXX XXXX |

St Patrick Catholic School
Elementary: CatholicLand O Lakes Public School
Elementary: PublicTamworth Elementary School
Elementary: PublicSt Carthagh Catholic School
Elementary: CatholicNorth Addington Education Centre Public School
Elementary: PublicTweed Elementary School
Elementary: PublicGateway Community Education Centre
Secondary: PublicNorth Addington Education Centre
Secondary: PublicGranite Ridge Education Centre Secondary School
Secondary: PublicCentre Hastings Secondary School
Secondary: PublicSt Theresa Catholic Secondary School
Secondary: CatholicNapanee District Secondary School
Secondary: Public

