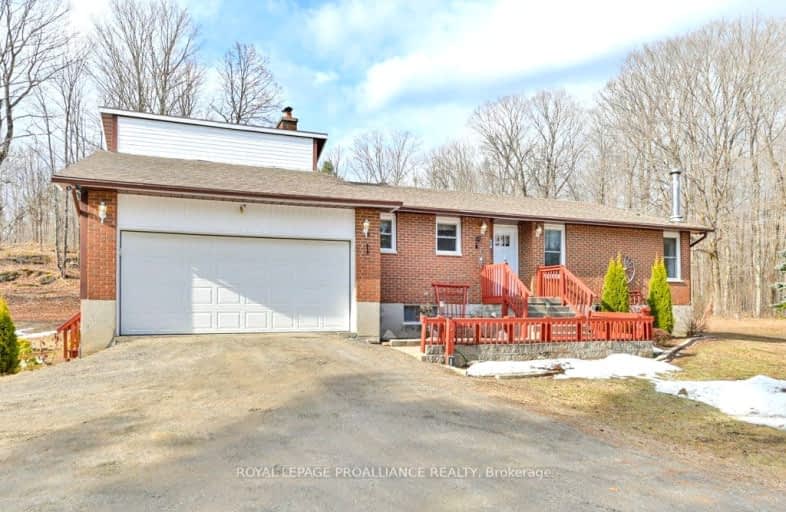Car-Dependent
- Almost all errands require a car.
11
/100
Somewhat Bikeable
- Most errands require a car.
29
/100

St Patrick Catholic School
Elementary: Catholic
30.47 km
Clarendon Central Public School
Elementary: Public
27.48 km
Tamworth Elementary School
Elementary: Public
32.44 km
St Carthagh Catholic School
Elementary: Catholic
32.16 km
North Addington Education Centre Public School
Elementary: Public
7.71 km
Tweed Elementary School
Elementary: Public
32.58 km
Gateway Community Education Centre
Secondary: Public
57.23 km
North Addington Education Centre
Secondary: Public
7.77 km
Granite Ridge Education Centre Secondary School
Secondary: Public
38.81 km
Centre Hastings Secondary School
Secondary: Public
35.93 km
St Theresa Catholic Secondary School
Secondary: Catholic
64.25 km
Napanee District Secondary School
Secondary: Public
57.87 km
-
BMO Bank of Montreal
12265 Hwy 41, Northbrook ON K0H 2G0 1.67km -
TD Canada Trust ATM
Mount A-62 York St, Sackville NB E4L 1E2 1.71km -
TD Bank Financial Group
12258 Hwy 41, Northbrook ON K0H 2G0 1.73km


