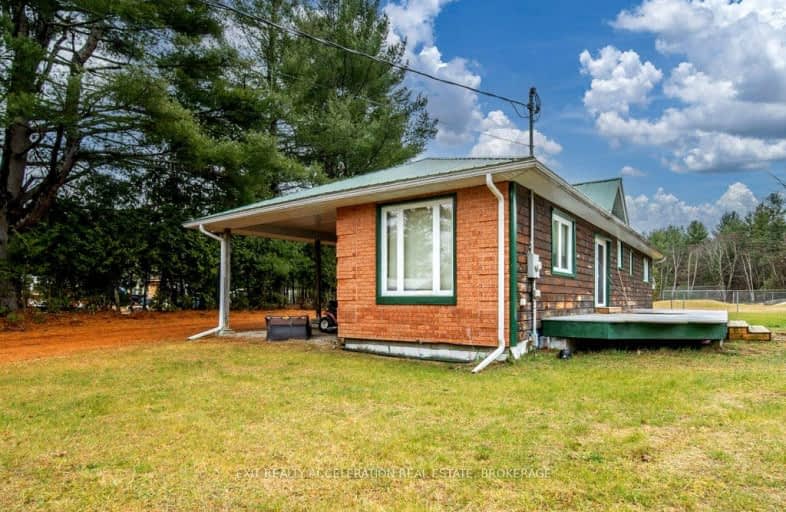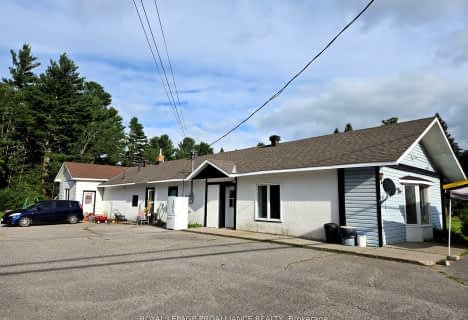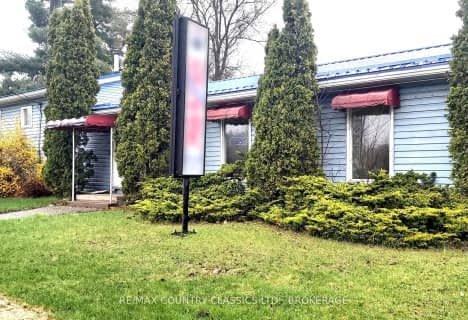Car-Dependent
- Most errands require a car.
Somewhat Bikeable
- Most errands require a car.

St Patrick Catholic School
Elementary: CatholicClarendon Central Public School
Elementary: PublicTamworth Elementary School
Elementary: PublicSt Carthagh Catholic School
Elementary: CatholicNorth Addington Education Centre Public School
Elementary: PublicTweed Elementary School
Elementary: PublicGateway Community Education Centre
Secondary: PublicNorth Addington Education Centre
Secondary: PublicGranite Ridge Education Centre Secondary School
Secondary: PublicCentre Hastings Secondary School
Secondary: PublicSt Theresa Catholic Secondary School
Secondary: CatholicNapanee District Secondary School
Secondary: Public-
Coe Hill Hide Away Primitive Grill
2173 Hwy 620, Wollaston, ON K0L 1P0 54.61km -
Shoeless Joe’s Sports Grill - Napanee
17 McPherson Drive, Napanee, ON K7R 3L1 55.15km -
Loaf & Ale
25 Dundas Street E, Napanee, ON K7R 1H5 56.96km
-
Tim Hortons
601 Moira Street, Hastings County, ON K0K 30.67km -
By The Way Coffee
306 Victoria Street N, Tweed, ON K0K 3J0 31.19km -
McDonald's
14118 Highway 62, Madoc, ON K0K 1K0 35.33km
-
Jamie & Jaclyn's No Frills
450 Centre Street N, Napanee, ON K7R 1P8 55.52km -
Walace's Drug Store
27 Dundas Street E, Greater Napanee, ON K7R 1H5 56.95km -
GRAY'S IDA PHARMACY
18 Dundas Street W, Napanee, ON K7R 1Z4 57.03km
-
Captain John's Fish and Chips
12269 Hwy 41, Addington Highlands, ON K0H 2G0 0.41km -
Spill the Beanz
12 Peterson Road, Northbrook, ON K0H 2G0 0.5km -
Cottage Country Cafe
12497 Ontario 41, Lennox and Addington County, ON K0H 2G0 0.68km
-
Dollarama - Wal-Mart Centre
264 Millennium Pkwy, Belleville, ON K8N 4Z5 63.14km -
Quinte Mall
390 N Front Street, Belleville, ON K8P 3E1 63.92km -
Cataraqui Centre
945 Gardiners Road, Kingston, ON K7M 7H4 71.12km
-
North Of 7 Restaurant & Plevna Freshmart
7325 Highway 506, Frontenac County, ON K0H 28.15km -
Freshmart
7325 Highway 506, North Frontenac, ON K0H 1A0 28.12km -
Valu-Mart - Marmora
42 Matthew Street, Marmora, ON K0K 2M0 49.62km
-
LCBO
Highway 7, Havelock, ON K0L 1Z0 63.96km
-
Holden's Hearth At Home
14226 41 Hwy, Cloyne, ON K0H 1K0 9.26km -
Cloyne Shell & General Store
14265 ON-41, Cloyne, ON K0H 1K0 10.58km -
Camp's Bay Cottages & Marina
1544A Veley Road, RR 1, Arden, ON K0H 1B0 15.62km
-
Belleville Cineplex
321 Front Street, Belleville, ON K8N 2Z9 63.96km -
Galaxy Cinemas Belleville
160 Bell Boulevard, Belleville, ON K8P 5L2 64.03km -
Cineplex Odeon
626 Gardiners Road, Kingston, ON K7M 3X9 72.64km
-
Marmora Public Library
37 Forsyth St, Marmora, ON K0K 2M0 49.91km -
Lennox & Addington County Public Library Office
97 Thomas Street E, Napanee, ON K7R 4B9 56.56km -
Lennox & Addington County Public Library Office
25 River Road, Napanee, ON K7R 3S6 57.57km
-
Lennox & Addington County General Hospital
8 Richmond Park Drive, Napanee, ON K7R 2Z4 57.44km -
Quinte Healthcare
1H Manor Lane, Bancroft, ON K0L 1C0 65.54km -
Quinte Health Care Belleville General Hospital
265 Dundas Street E, Belleville, ON K8N 5A9 65.83km
-
TD Canada Trust ATM
12258 Hwy 41, Northbrook ON K0H 2G0 0.42km -
BMO Bank of Montreal
12265 Hwy 41, Northbrook ON K0H 2G0 0.42km -
TD Bank Financial Group
12258 Hwy 41, Northbrook ON K0H 2G0 0.46km








