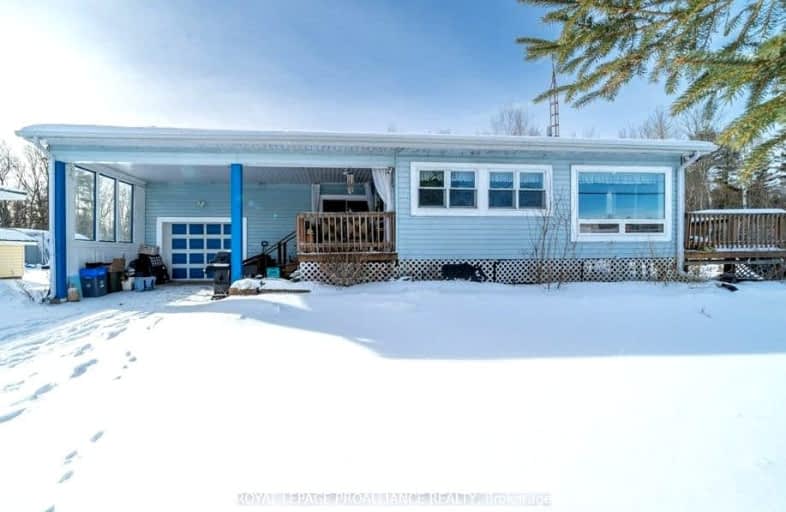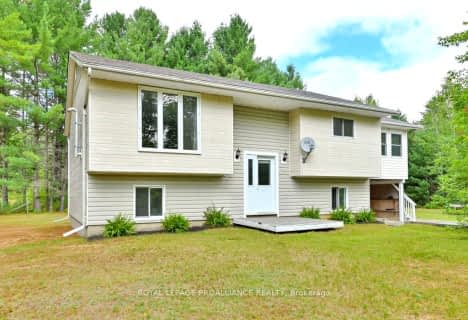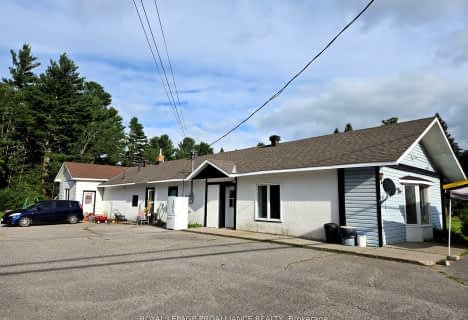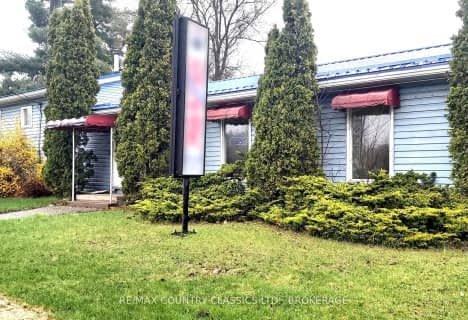Car-Dependent
- Almost all errands require a car.
Somewhat Bikeable
- Most errands require a car.

St Patrick Catholic School
Elementary: CatholicClarendon Central Public School
Elementary: PublicTamworth Elementary School
Elementary: PublicSt Carthagh Catholic School
Elementary: CatholicNorth Addington Education Centre Public School
Elementary: PublicTweed Elementary School
Elementary: PublicGateway Community Education Centre
Secondary: PublicNorth Addington Education Centre
Secondary: PublicGranite Ridge Education Centre Secondary School
Secondary: PublicCentre Hastings Secondary School
Secondary: PublicSt Theresa Catholic Secondary School
Secondary: CatholicNapanee District Secondary School
Secondary: Public-
Salmon River Picnic Area
17.88km -
Tweed Playground
River St (River & Mary), Tweed ON 29.51km
-
TD Bank Financial Group
12258 Hwy 41, Northbrook ON K0H 2G0 1.63km -
TD Canada Trust ATM
Mount A-62 York St, Sackville ON E4L 1E2 1.64km -
TD Canada Trust ATM
12258 Hwy 41, Northbrook ON K0H 2G0 1.65km
- 2 bath
- 3 bed
- 1100 sqft
14 West Park Lane, Addington Highlands, Ontario • K0H 2G0 • Addington Highlands










