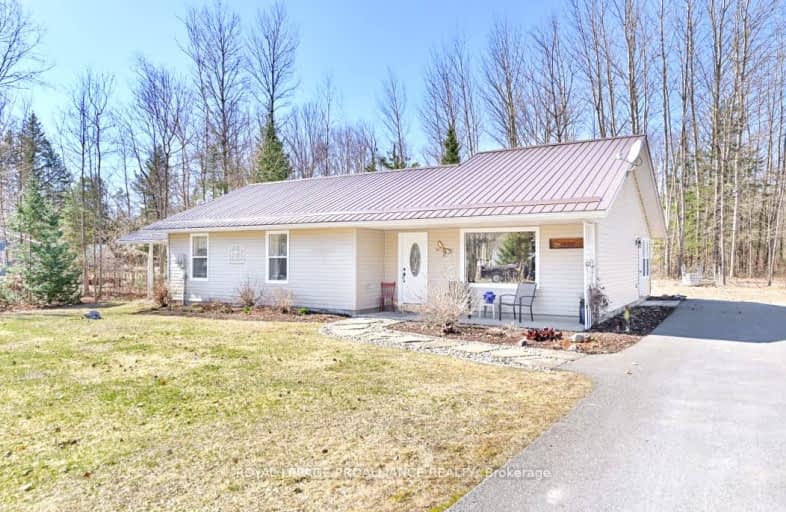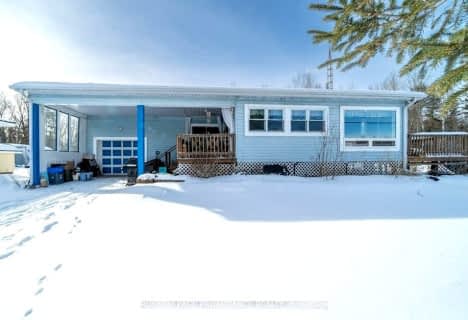Car-Dependent
- Almost all errands require a car.
Somewhat Bikeable
- Most errands require a car.

St Patrick Catholic School
Elementary: CatholicClarendon Central Public School
Elementary: PublicTamworth Elementary School
Elementary: PublicSt Carthagh Catholic School
Elementary: CatholicNorth Addington Education Centre Public School
Elementary: PublicTweed Elementary School
Elementary: PublicGateway Community Education Centre
Secondary: PublicNorth Addington Education Centre
Secondary: PublicGranite Ridge Education Centre Secondary School
Secondary: PublicCentre Hastings Secondary School
Secondary: PublicSt Theresa Catholic Secondary School
Secondary: CatholicNapanee District Secondary School
Secondary: Public-
Lakeside inn
14276 Highway 41, Cloyne, ON K0H 1K0 8.9km -
Oakley's Lakeside
15 Trudeau Lane, Tweed, ON K0K 3J0 31.02km -
Finn’s Pub
231 Durham Street S, Madoc, ON K0K 2K0 35.96km
-
Spill the Beanz
12 Peterson Road, Northbrook, ON K0H 2G0 1.13km -
Country Style
10242 Ontario 41, Suite 10196, Lennox and Addington County, ON K0H 10.99km -
Tim Hortons
601 Moira St, Tweed, ON K0K 3J0 30.93km
-
Planet Fitness
450 Centre Street N, Napanee, ON K7R 1P8 56.13km -
GoodLife Fitness
390 North Front Street, Belleville Quinte Mall, Belleville, ON K8P 3E1 64.23km -
Planet Fitness
199 Bell Boulevard, Belleville, ON K8P 5B8 64.61km
-
Jamie & Jaclyn's No Frills
450 Centre Street N, Napanee, ON K7R 1P8 56.09km -
Walace's Drug Store
27 Dundas Street E, Greater Napanee, ON K7R 1H5 57.53km -
GRAY'S I.D.A. PHARMACY
18 Dundas Street W, Napanee, ON K7R 1Z4 57.63km
-
Cottage Country Cafe
12497 Ontario 41, Lennox and Addington County, ON K0H 2G0 0.33km -
41 Fries
12428 Highwy 41, Northbrook, ON K0H 2G0 0.36km -
Captain John's Fish and Chips
12269 Hwy 41, Addington Highlands, ON K0H 2G0 1.05km
-
Dollarama - Wal-Mart Centre
264 Millennium Pkwy, Belleville, ON K8N 4Z5 63.46km -
Quinte Mall
390 N Front Street, Belleville, ON K8P 3E1 64.24km -
Cataraqui Centre
945 Gardiners Road, Kingston, ON K7M 7H4 71.75km
-
Foodland
12258 Ontario 41, Northbrook, ON K0H 2G0 0.66km -
North Of 7 Restaurant & Plevna Freshmart
7325 Highway 506, Frontenac County, ON K0H 27.97km -
Freshmart
7325 Highway 506, North Frontenac, ON K0H 1A0 27.94km
-
LCBO
30 Ottawa Street, Havelock, ON K0L 1Z0 66.59km
-
Holden's Hearth At Home
14226 41 Hwy, Cloyne, ON K0H 1K0 8.72km -
Cloyne Shell & General Store
14265 ON-41, Cloyne, ON K0H 1K0 10.06km -
Camp's Bay Cottages & Marina
1544A Veley Road, RR 1, Arden, ON K0H 1B0 15.73km
-
Belleville Cineplex
321 Front Street, Belleville, ON K8N 2Z9 64.27km -
Galaxy Cinemas Belleville
160 Bell Boulevard, Belleville, ON K8P 5L2 64.34km -
Cineplex Odeon
626 Gardiners Road, Kingston, ON K7M 3X9 73.28km
-
Marmora Public Library
37 Forsyth St, Marmora, ON K0K 2M0 49.82km -
Lennox & Addington County Public Library Office
97 Thomas Street E, Napanee, ON K7R 4B9 57.13km -
Lennox & Addington County Public Library Office
25 River Road, Napanee, ON K7R 3S6 58.15km
-
Lennox & Addington County General Hospital
8 Richmond Park Drive, Napanee, ON K7R 2Z4 58.01km -
Quinte Healthcare
1H Manor Lane, Bancroft, ON K0L 1C0 64.92km -
Quinte Health Care Belleville General Hospital
265 Dundas Street E, Belleville, ON K8N 5A9 66.18km
-
BMO Bank of Montreal
12265 Hwy 41, Northbrook ON K0H 2G0 1.06km -
TD Canada Trust ATM
Mount A-62 York St, Sackville ON E4L 1E2 1.08km -
TD Canada Trust ATM
12258 Hwy 41, NORTHBROOK ON K0H 2G0 1.09km
- 2 bath
- 3 bed
- 1100 sqft
14 West Park Lane, Addington Highlands, Ontario • K0H 2G0 • Addington Highlands
- 1 bath
- 2 bed
- 1100 sqft
11902 Highway 41, Addington Highlands, Ontario • K0H 1Z0 • Addington Highlands




