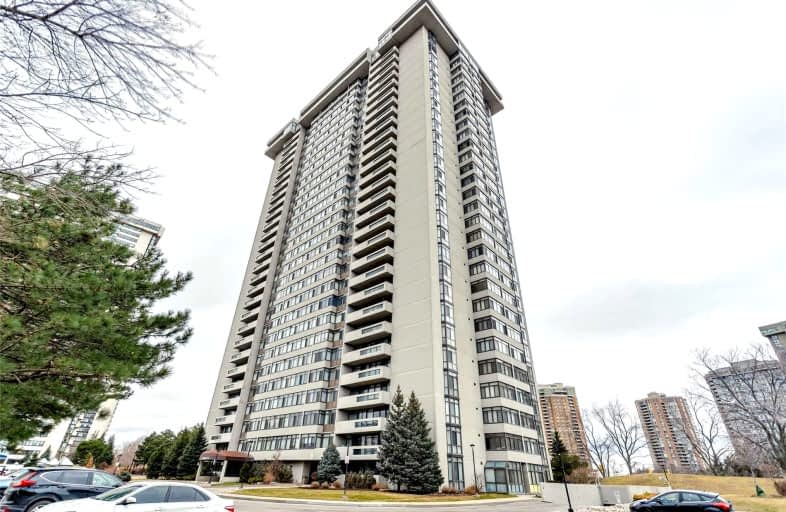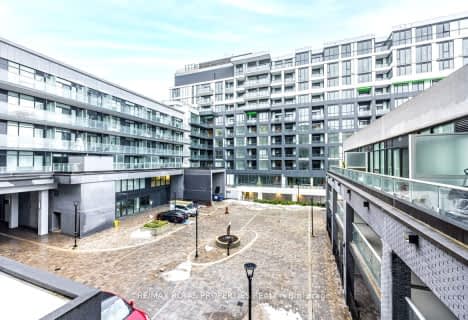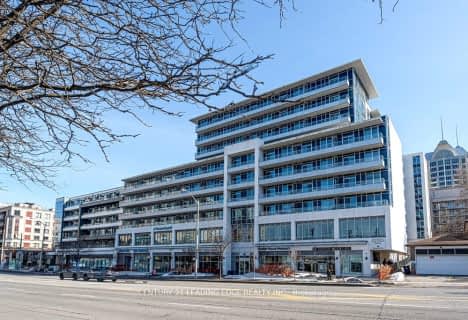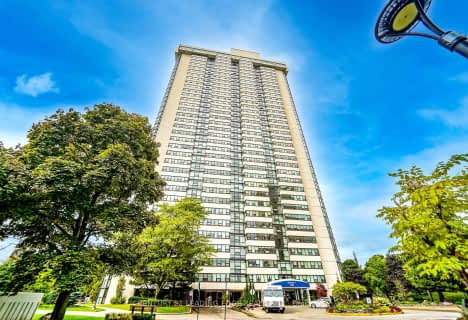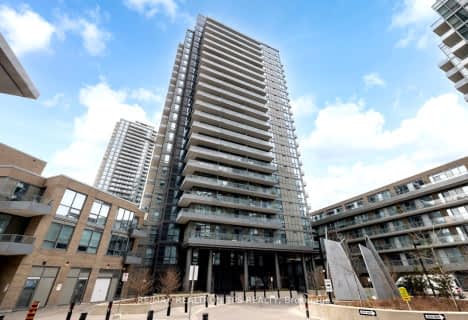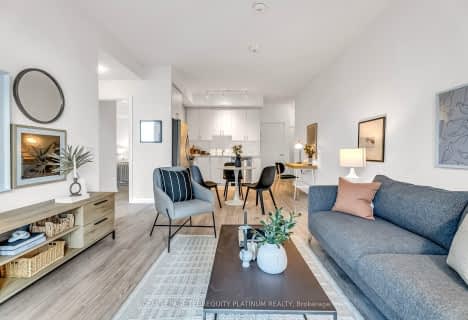Somewhat Walkable
- Some errands can be accomplished on foot.
Good Transit
- Some errands can be accomplished by public transportation.
Very Bikeable
- Most errands can be accomplished on bike.

Don Valley Middle School
Elementary: PublicOur Lady of Guadalupe Catholic School
Elementary: CatholicKingslake Public School
Elementary: PublicSeneca Hill Public School
Elementary: PublicHillmount Public School
Elementary: PublicCrestview Public School
Elementary: PublicNorth East Year Round Alternative Centre
Secondary: PublicMsgr Fraser College (Northeast)
Secondary: CatholicPleasant View Junior High School
Secondary: PublicGeorges Vanier Secondary School
Secondary: PublicA Y Jackson Secondary School
Secondary: PublicSir John A Macdonald Collegiate Institute
Secondary: Public-
ALI’S MARKET
3018 Don Mills Road, North York 0.8km -
Tone Tai Supermarket
3030 Don Mills Road East, North York 0.83km -
Sunny Supermarket
115 Ravel Road, North York 1.18km
-
The Beer Store
3078 Don Mills Road, North York 0.77km -
LCBO
1800 Sheppard Avenue East, North York 1.71km -
The Beer Store
2934 Finch Avenue East, Toronto 1.78km
-
KFC
3555 Don Mills Rd #18, North York, ON M2H 3N3, Toronto 0.11km -
Pizza Hut North York
3555 Don Mills Road, North York 0.12km -
Restaurants Directory
1213-1700 Finch Avenue East, North York 0.14km
-
Tim Hortons
1500 Finch Avenue East, North York 0.15km -
Starbucks
1750 Finch Avenue East, Toronto 0.31km -
Tim Hortons
1750 Finch Avenue East Bldg A, Toronto 0.31km
-
RBC Royal Bank
1510 Finch Avenue East, North York 0.14km -
TD Canada Trust Branch and ATM
3555 Don Mills Road, Willowdale 0.15km -
RBC Royal Bank ATM
1500 Finch Avenue East, North York 0.18km
-
Esso
1500 Finch Avenue East, North York 0.16km -
Circle K
1500 Finch Avenue East, North York 0.18km -
Petro-Canada
3075 Don Mills Road, North York 0.59km
-
Lifestyle Recreation & Leisure Services Inc.
3555 Don Mills Road Unit #18-504, North York 0.19km -
Dôme entraînement ANB - Seneca
Building D, 1750 Finch Avenue East, North York 0.39km -
Seneca Sports Centre
Building D, 1750 Finch Avenue East, North York 0.57km
-
Seneca Village Park
1700 Finch Avenue East, Toronto 0.11km -
Seneca Hill Park
620 Seneca Hill Drive, North York 0.18km -
Skymark Park
Toronto 0.26km
-
Toronto Public Library - Hillcrest Branch
5801 Leslie Street, North York 1.42km -
Toronto Public Library - Pleasant View Branch
575 Van Horne Avenue, Toronto 1.48km -
Toronto Public Library - Fairview Branch
35 Fairview Mall Drive, North York 1.62km
-
Treat Smart
70 Castlebury Crescent, North York 1.58km -
Chan Wendy Dr
5 Fairview Mall Dr, North York 1.65km -
Toronto Hearing Centre
5 Fairview Mall Drive #415, North York 1.65km
-
Rexall
3555 Don Mills Road, North York 0.12km -
Rexall
3555 Don Mills Road, North York 0.12km -
Rainbow I.D.A. Pharmacy
3018 Don Mills Road, North York 0.78km
-
Skymark Place Shopping Centre
3555 Don Mills Road, North York 0.16km -
Peanut Plaza
3B6-3000 Don Mills Road East, North York 0.83km -
Finch and Leslie Square
101-191 Ravel Road, North York 1.18km
-
Cineplex Cinemas Fairview Mall
1800 Sheppard Avenue East Unit Y007, North York 1.74km
-
Senecentre
1750 Finch Avenue East, North York 0.51km -
VIP Billiards and Lounge
3030 Don Mills Road East, North York 0.77km -
Lost In VR Cafe
3570 Victoria Park Avenue #101, North York 1.77km
For Sale
More about this building
View 1555 Finch Avenue East, Toronto- — bath
- — bed
- — sqft
907-591 Sheppard Avenue East, Toronto, Ontario • M2K 0G2 • Bayview Village
- 2 bath
- 3 bed
- 1400 sqft
305-3151 Bridletowne Circle, Toronto, Ontario • M1W 2T1 • L'Amoreaux
- 2 bath
- 3 bed
- 1000 sqft
701-5 Old Sheppard Avenue, Toronto, Ontario • M2J 4K3 • Pleasant View
- 2 bath
- 2 bed
- 700 sqft
303-621 Sheppard Avenue East, Toronto, Ontario • M2K 1B5 • Bayview Village
- 2 bath
- 1 bed
- 600 sqft
517-591 Sheppard Avenue East, Toronto, Ontario • M2K 0G2 • Bayview Village
- 2 bath
- 2 bed
- 700 sqft
1016-2885 Bayview Avenue, Toronto, Ontario • M2K 0A3 • Bayview Village
- 2 bath
- 2 bed
- 1400 sqft
1603-3303 Don Mills Road, Toronto, Ontario • M2J 4T6 • Don Valley Village
