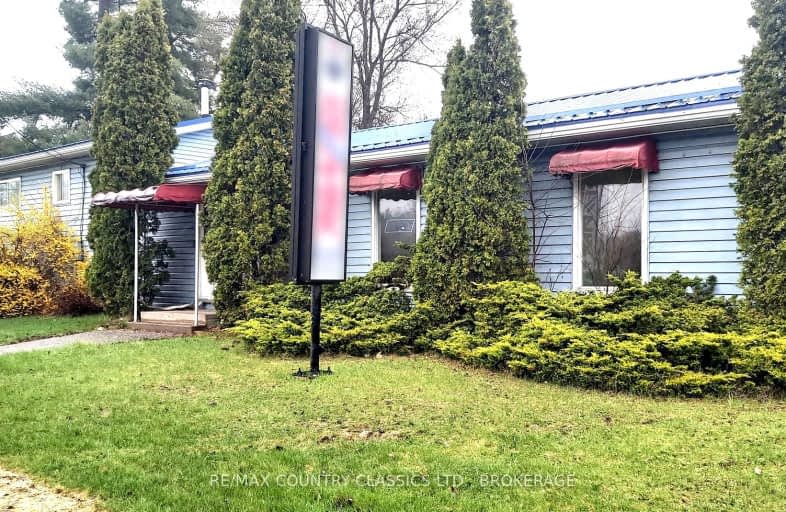Car-Dependent
- Most errands require a car.
Somewhat Bikeable
- Most errands require a car.

St Patrick Catholic School
Elementary: CatholicClarendon Central Public School
Elementary: PublicTamworth Elementary School
Elementary: PublicSt Carthagh Catholic School
Elementary: CatholicNorth Addington Education Centre Public School
Elementary: PublicTweed Elementary School
Elementary: PublicGateway Community Education Centre
Secondary: PublicNorth Addington Education Centre
Secondary: PublicGranite Ridge Education Centre Secondary School
Secondary: PublicCentre Hastings Secondary School
Secondary: PublicSt Theresa Catholic Secondary School
Secondary: CatholicNapanee District Secondary School
Secondary: Public-
Salmon River Picnic Area
17.63km
-
TD Bank Financial Group
12258 Hwy 41, Northbrook ON K0H 2G0 0.07km -
TD Canada Trust ATM
12258 Hwy 41, Northbrook ON K0H 2G0 0.08km -
TD Canada Trust ATM
Mount A-62 York St, Sackville ON E4L 1E2 0.09km
- 1 bath
- 4 bed
33 Glastonbury Road, Addington Highlands, Ontario • K0H 2G0 • Addington Highlands



