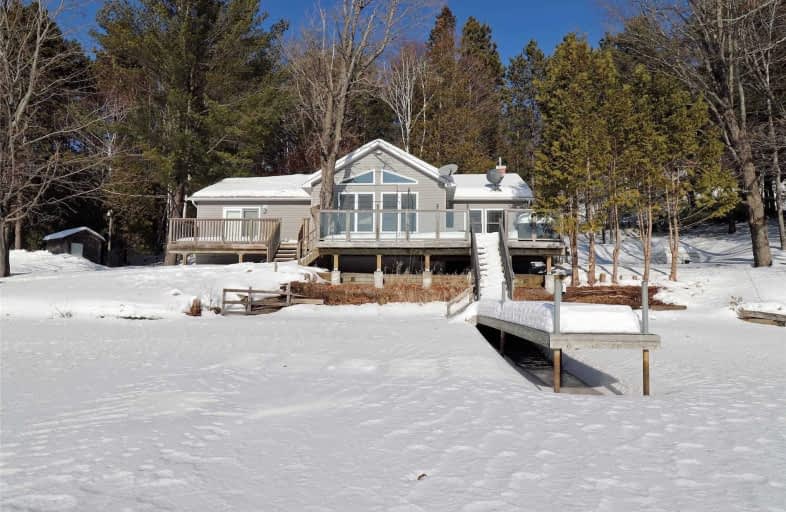Sold on Mar 16, 2020
Note: Property is not currently for sale or for rent.

-
Type: Detached
-
Style: Bungalow
-
Lot Size: 230.7 x 205 Feet
-
Age: No Data
-
Taxes: $3,026 per year
-
Days on Site: 21 Days
-
Added: Feb 23, 2020 (3 weeks on market)
-
Updated:
-
Last Checked: 3 months ago
-
MLS®#: X4700560
-
Listed By: Re/max hallmark first group realty ltd., brokerage
Wow-This Immaculate Waterfront Home Is Turn Key! Amazing Yr Round Property W/230 Ft Of Waterfront On Mississippi River W/Access To Famous Mazinaw Lake.4 Br Fully Furnished Home Is Ready To Enjoy This Summer. Lovely View From Deck & Dock, South/West Exposure. Lrg Mbr W/W/I Closet & W/O To Sep Deck. Open Living Area W/Propane F/P, Lrg Kit Island, Great For Entertaining O/L Dining Area W/Cathedral Ceilings & 2 W/O. Eff Propane Heat, 3 Sheds. Don't Miss This One!
Extras
Large Double Lot & Priced To Sell! Incl: Fridge, Stove, Dw, Microwave, Hwt, Washer, Dryer, Freezer, 2 Couches, Dock, Shed, 2 Queen Beds/Mattresses, 2 Double Beds/Mattresses. Dressers Exclude: Kitchen Table& Chairs, Kayaks, Paddle Board,
Property Details
Facts for 132 Addington Road 5, Addington Highlands
Status
Days on Market: 21
Last Status: Sold
Sold Date: Mar 16, 2020
Closed Date: Apr 15, 2020
Expiry Date: Aug 23, 2020
Sold Price: $399,900
Unavailable Date: Mar 16, 2020
Input Date: Feb 24, 2020
Prior LSC: Listing with no contract changes
Property
Status: Sale
Property Type: Detached
Style: Bungalow
Area: Addington Highlands
Availability Date: 30 Days/Tba
Inside
Bedrooms: 4
Bathrooms: 1
Kitchens: 1
Rooms: 7
Den/Family Room: No
Air Conditioning: None
Fireplace: Yes
Laundry Level: Main
Washrooms: 1
Building
Basement: Crawl Space
Heat Type: Radiant
Heat Source: Propane
Exterior: Vinyl Siding
Water Supply Type: Drilled Well
Water Supply: Well
Special Designation: Unknown
Other Structures: Drive Shed
Other Structures: Garden Shed
Parking
Driveway: Private
Garage Type: Detached
Covered Parking Spaces: 6
Total Parking Spaces: 6
Fees
Tax Year: 2019
Tax Legal Description: Ptl13 Range A West Of Addington Rd & Pt Shore Rd**
Taxes: $3,026
Highlights
Feature: Beach
Feature: Campground
Feature: Lake/Pond
Feature: Marina
Land
Cross Street: Hwy 41/Addington Rd
Municipality District: Addington Highlands
Fronting On: West
Parcel Number: 450340218
Pool: None
Sewer: Septic
Lot Depth: 205 Feet
Lot Frontage: 230.7 Feet
Waterfront: Direct
Water Body Name: Mississippi
Water Body Type: River
Water Frontage: 70.3
Access To Property: Yr Rnd Municpal Rd
Water Features: Dock
Shoreline: Shallow
Shoreline: Soft Btm
Rooms
Room details for 132 Addington Road 5, Addington Highlands
| Type | Dimensions | Description |
|---|---|---|
| Dining Main | 3.33 x 5.20 | W/O To Deck |
| Kitchen Main | 2.70 x 3.70 | Centre Island, Open Concept, Laminate |
| Living Main | 4.40 x 4.07 | Fireplace, Open Concept, Laminate |
| Master Main | 3.15 x 4.45 | W/I Closet, W/O To Deck |
| 2nd Br Main | 2.38 x 3.38 | Laminate |
| 3rd Br Main | 3.14 x 3.34 | Laminate, Closet |
| 4th Br Main | 2.56 x 2.56 | Laminate |
| XXXXXXXX | XXX XX, XXXX |
XXXX XXX XXXX |
$XXX,XXX |
| XXX XX, XXXX |
XXXXXX XXX XXXX |
$XXX,XXX |
| XXXXXXXX XXXX | XXX XX, XXXX | $399,900 XXX XXXX |
| XXXXXXXX XXXXXX | XXX XX, XXXX | $399,900 XXX XXXX |

Clarendon Central Public School
Elementary: PublicGeorge Vanier Separate School
Elementary: CatholicHermon Public School
Elementary: PublicPalmer Rapids Public School
Elementary: PublicSt Andrew's Separate School
Elementary: CatholicNorth Addington Education Centre Public School
Elementary: PublicNorth Addington Education Centre
Secondary: PublicGranite Ridge Education Centre Secondary School
Secondary: PublicOpeongo High School
Secondary: PublicMadawaska Valley District High School
Secondary: PublicNorth Hastings High School
Secondary: PublicCentre Hastings Secondary School
Secondary: Public

