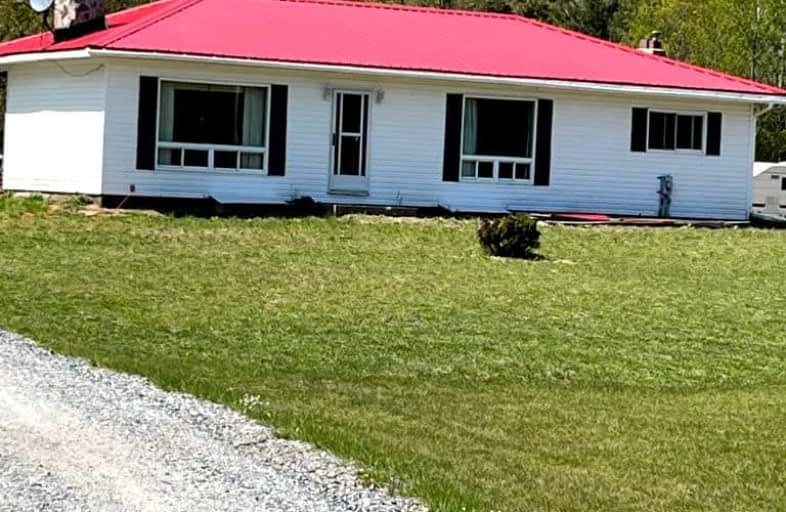Sold on Dec 12, 2023
Note: Property is not currently for sale or for rent.

-
Type: Detached
-
Style: Bungalow
-
Size: 2000 sqft
-
Lot Size: 350.45 x 2441.9 Feet
-
Age: 31-50 years
-
Taxes: $2,284 per year
-
Days on Site: 119 Days
-
Added: Aug 15, 2023 (3 months on market)
-
Updated:
-
Last Checked: 3 months ago
-
MLS®#: X6747256
-
Listed By: Exit realty group
Located in the Land "O" Lakes, there are so many uses for this property ... cottage, recreational, all year home, hobby farm, hunting camp, garden nursery, this home has it covered! With 20.6 acres & surrounded by beautiful lakes, you will never get bored. This home has many updates with a metal roof, propane furnace, fresh paint & some flooring. The basement is large enough to add a bedroom if needed or turn the barn into a bunkie. Barn has hydro & property has 2 separate wells & a sand track for horses.
Property Details
Facts for 139 Ashby Lake Road, Addington Highlands
Status
Days on Market: 119
Last Status: Sold
Sold Date: Dec 12, 2023
Closed Date: Mar 01, 2024
Expiry Date: Dec 30, 2023
Sold Price: $405,000
Unavailable Date: Dec 13, 2023
Input Date: Aug 16, 2023
Property
Status: Sale
Property Type: Detached
Style: Bungalow
Size (sq ft): 2000
Age: 31-50
Area: Addington Highlands
Availability Date: Flexible
Assessment Amount: $161,000
Assessment Year: 2023
Inside
Bedrooms: 2
Bathrooms: 1
Kitchens: 1
Rooms: 6
Den/Family Room: No
Air Conditioning: Central Air
Fireplace: No
Laundry Level: Lower
Central Vacuum: N
Washrooms: 1
Utilities
Electricity: Yes
Gas: No
Cable: No
Telephone: Yes
Building
Basement: Full
Basement 2: Part Fin
Heat Type: Forced Air
Heat Source: Propane
Exterior: Vinyl Siding
Elevator: N
UFFI: No
Energy Certificate: N
Water Supply Type: Dug Well
Water Supply: Well
Special Designation: Unknown
Other Structures: Barn
Parking
Driveway: Private
Garage Spaces: 2
Garage Type: Attached
Covered Parking Spaces: 20
Total Parking Spaces: 22
Fees
Tax Year: 2022
Tax Legal Description: Pt Lt 30 Con 3 Denbigh Pt 2 29R1104; Twp Addington
Taxes: $2,284
Highlights
Feature: Beach
Feature: Campground
Feature: Park
Feature: Place Of Worship
Feature: River/Stream
Feature: School
Land
Cross Street: Ashby Lake/Trout Lak
Municipality District: Addington Highlands
Fronting On: North
Parcel Number: 450280061
Pool: None
Sewer: Septic
Lot Depth: 2441.9 Feet
Lot Frontage: 350.45 Feet
Lot Irregularities: 421.01' X 2566.80' X
Acres: 10-24.99
Zoning: RU
Farm: Hobby
Waterfront: None
Additional Media
- Virtual Tour: https://unbranded.youriguide.com/139_ashby_lake_rd_mcarthurs_mills_on/
Rooms
Room details for 139 Ashby Lake Road, Addington Highlands
| Type | Dimensions | Description |
|---|---|---|
| Living Main | 5.23 x 5.99 | |
| Dining Main | 3.48 x 4.98 | |
| Kitchen Main | 2.62 x 3.89 | |
| Prim Bdrm Main | 3.48 x 3.66 | |
| Br Main | 2.87 x 3.68 | |
| Bathroom Main | 1.80 x 2.44 | 3 Pc Bath |
| Family Bsmt | 5.84 x 9.78 | |
| Laundry Bsmt | 2.31 x 3.66 | |
| Utility Bsmt | 2.57 x 3.07 | |
| Other Bsmt | 1.57 x 3.07 | |
| Other Bsmt | 1.55 x 3.16 |
| XXXXXXXX | XXX XX, XXXX |
XXXXXX XXX XXXX |
$XXX,XXX |
| XXXXXXXX | XXX XX, XXXX |
XXXXXXXX XXX XXXX |
|
| XXX XX, XXXX |
XXXXXX XXX XXXX |
$XXX,XXX | |
| XXXXXXXX | XXX XX, XXXX |
XXXXXXX XXX XXXX |
|
| XXX XX, XXXX |
XXXXXX XXX XXXX |
$XXX,XXX | |
| XXXXXXXX | XXX XX, XXXX |
XXXXXXX XXX XXXX |
|
| XXX XX, XXXX |
XXXXXX XXX XXXX |
$XXX,XXX |
| XXXXXXXX XXXXXX | XXX XX, XXXX | $400,000 XXX XXXX |
| XXXXXXXX XXXXXXXX | XXX XX, XXXX | XXX XXXX |
| XXXXXXXX XXXXXX | XXX XX, XXXX | $164,900 XXX XXXX |
| XXXXXXXX XXXXXXX | XXX XX, XXXX | XXX XXXX |
| XXXXXXXX XXXXXX | XXX XX, XXXX | $450,000 XXX XXXX |
| XXXXXXXX XXXXXXX | XXX XX, XXXX | XXX XXXX |
| XXXXXXXX XXXXXX | XXX XX, XXXX | $500,000 XXX XXXX |
Car-Dependent
- Almost all errands require a car.
Somewhat Bikeable
- Almost all errands require a car.

Clarendon Central Public School
Elementary: PublicGeorge Vanier Separate School
Elementary: CatholicHermon Public School
Elementary: PublicPalmer Rapids Public School
Elementary: PublicSt Andrew's Separate School
Elementary: CatholicNorth Addington Education Centre Public School
Elementary: PublicNorth Addington Education Centre
Secondary: PublicGranite Ridge Education Centre Secondary School
Secondary: PublicOpeongo High School
Secondary: PublicMadawaska Valley District High School
Secondary: PublicNorth Hastings High School
Secondary: PublicCentre Hastings Secondary School
Secondary: Public-
Lower Madawaska River Provincial Park
19.62km -
Griffith Picnic Area
Renfrew ON 20.4km


