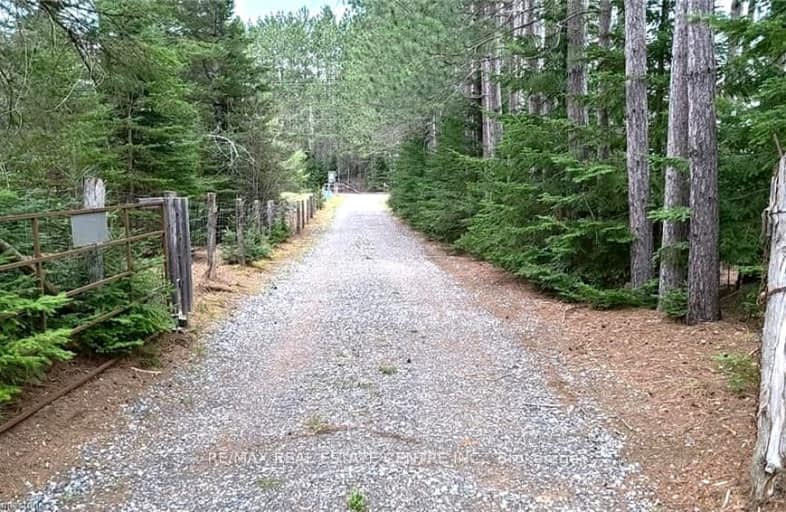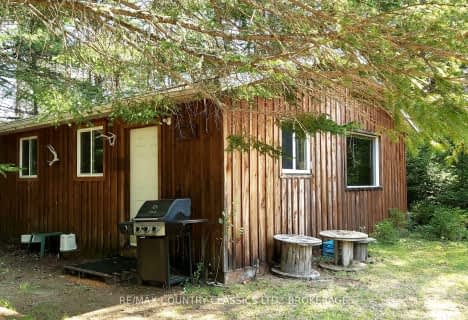Car-Dependent
- Almost all errands require a car.
Somewhat Bikeable
- Most errands require a car.

Clarendon Central Public School
Elementary: PublicGeorge Vanier Separate School
Elementary: CatholicHermon Public School
Elementary: PublicPalmer Rapids Public School
Elementary: PublicSt Andrew's Separate School
Elementary: CatholicNorth Addington Education Centre Public School
Elementary: PublicNorth Addington Education Centre
Secondary: PublicGranite Ridge Education Centre Secondary School
Secondary: PublicOpeongo High School
Secondary: PublicMadawaska Valley District High School
Secondary: PublicNorth Hastings High School
Secondary: PublicCentre Hastings Secondary School
Secondary: Public-
Lower Madawaska River Provincial Park
19.48km -
Griffith Picnic Area
Renfrew ON 20.19km







