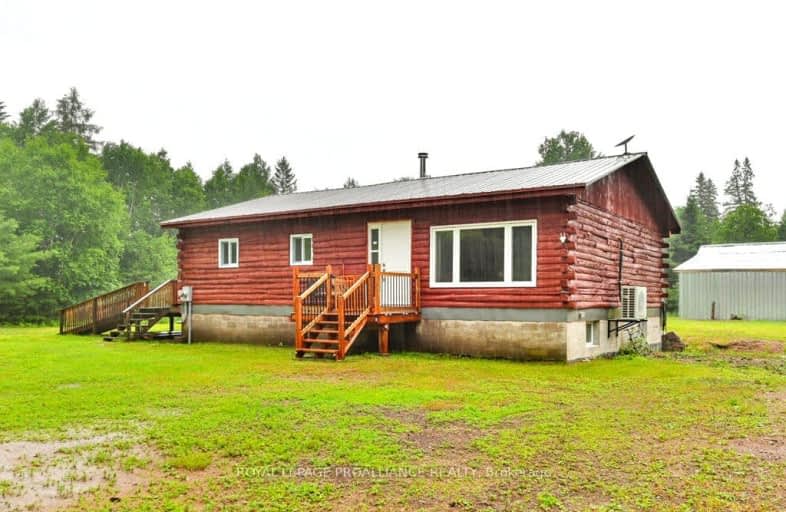Car-Dependent
- Almost all errands require a car.
0
/100
Somewhat Bikeable
- Almost all errands require a car.
22
/100

Clarendon Central Public School
Elementary: Public
27.63 km
George Vanier Separate School
Elementary: Catholic
39.16 km
Hermon Public School
Elementary: Public
26.54 km
Palmer Rapids Public School
Elementary: Public
31.05 km
St Andrew's Separate School
Elementary: Catholic
54.07 km
North Addington Education Centre Public School
Elementary: Public
30.39 km
North Addington Education Centre
Secondary: Public
30.32 km
Granite Ridge Education Centre Secondary School
Secondary: Public
58.29 km
Opeongo High School
Secondary: Public
58.55 km
Madawaska Valley District High School
Secondary: Public
53.75 km
North Hastings High School
Secondary: Public
44.85 km
Centre Hastings Secondary School
Secondary: Public
65.29 km
-
Lower Madawaska River Provincial Park
19.72km -
Griffith Picnic Area
Renfrew ON 20.42km


