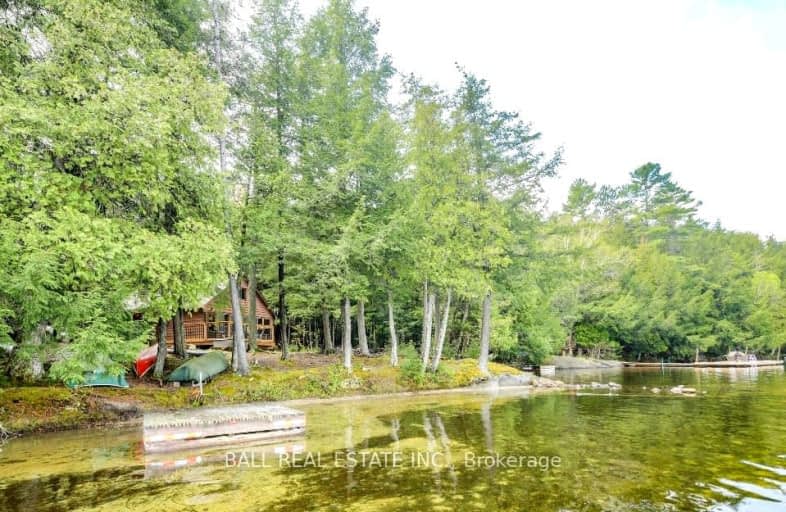Car-Dependent
- Almost all errands require a car.
Somewhat Bikeable
- Almost all errands require a car.

Clarendon Central Public School
Elementary: PublicGeorge Vanier Separate School
Elementary: CatholicHermon Public School
Elementary: PublicSt James Separate School
Elementary: CatholicPalmer Rapids Public School
Elementary: PublicNorth Addington Education Centre Public School
Elementary: PublicNorth Addington Education Centre
Secondary: PublicOpeongo High School
Secondary: PublicMadawaska Valley District High School
Secondary: PublicRenfrew Collegiate Institute
Secondary: PublicSt Joseph's High School
Secondary: CatholicNorth Hastings High School
Secondary: Public-
Griffith Picnic Area
Renfrew ON 11.81km -
Lower Madawaska River Provincial Park
14.11km
- 1 bath
- 3 bed
22706 Highway 41, Addington Highlands, Ontario • K0H 1L0 • Addington Highlands



