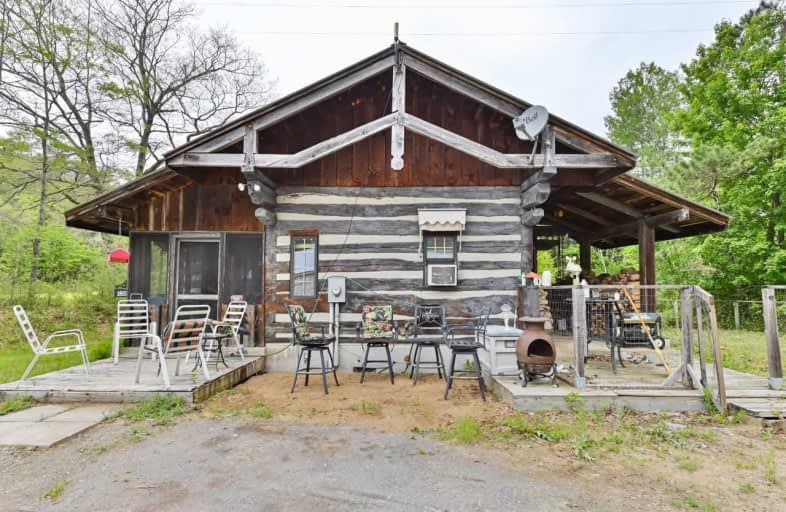Sold on Aug 18, 2021
Note: Property is not currently for sale or for rent.

-
Type: Detached
-
Style: Bungalow
-
Lot Size: 388.16 x 325.33 Feet
-
Age: No Data
-
Taxes: $2,257 per year
-
Days on Site: 65 Days
-
Added: Jun 14, 2021 (2 months on market)
-
Updated:
-
Last Checked: 3 months ago
-
MLS®#: X5273247
-
Listed By: Royal lepage proalliance realty, brokerage
This Log Home On The Mississippi River Exudes Rustic Charm. Exposed Beams & Wood Burning Fireplace Will Create A Cozy Space To Curl Up & Relax. Sip Your Morning Coffee On The Covered Front Porch Or Sitting On The Dock. With 3.32 Acres & 388 Ft Of Water Frontage, This 2 Bed, 1 Bath Home + 4 Bed Bunkie With Its Own ? Bath Will Provide Lots Of Room For Company. The Mississippi River Connects Macavoy & Mazinaw Lakes & Is Known As 1 Of Ontario's Best Canoe Routes.
Property Details
Facts for 18239 Highway 41, Addington Highlands
Status
Days on Market: 65
Last Status: Sold
Sold Date: Aug 18, 2021
Closed Date: Sep 09, 2021
Expiry Date: Dec 14, 2021
Sold Price: $530,000
Unavailable Date: Aug 18, 2021
Input Date: Jun 14, 2021
Prior LSC: Listing with no contract changes
Property
Status: Sale
Property Type: Detached
Style: Bungalow
Area: Addington Highlands
Availability Date: Flexible
Inside
Bedrooms: 1
Bathrooms: 1
Kitchens: 1
Rooms: 5
Den/Family Room: Yes
Air Conditioning: Window Unit
Fireplace: Yes
Washrooms: 1
Building
Basement: Full
Basement 2: Unfinished
Heat Type: Forced Air
Heat Source: Oil
Exterior: Log
Water Supply: Well
Special Designation: Unknown
Parking
Driveway: Private
Garage Type: None
Covered Parking Spaces: 10
Total Parking Spaces: 10
Fees
Tax Year: 2020
Tax Legal Description: Pt Lt 19 Range A West Of Addington Rd Abinger; Add
Taxes: $2,257
Land
Cross Street: Highway 7 And Highwa
Municipality District: Addington Highlands
Fronting On: East
Parcel Number: 450340055
Pool: None
Sewer: Septic
Lot Depth: 325.33 Feet
Lot Frontage: 388.16 Feet
Acres: 2-4.99
Zoning: Rls
Rooms
Room details for 18239 Highway 41, Addington Highlands
| Type | Dimensions | Description |
|---|---|---|
| Kitchen Main | 2.84 x 4.17 | |
| Living Main | 4.57 x 4.67 | |
| Br Main | 3.17 x 3.92 | |
| Laundry Main | 1.98 x 2.82 | |
| Bathroom Main | - | 4 Pc Bath |
| XXXXXXXX | XXX XX, XXXX |
XXXX XXX XXXX |
$XXX,XXX |
| XXX XX, XXXX |
XXXXXX XXX XXXX |
$XXX,XXX |
| XXXXXXXX XXXX | XXX XX, XXXX | $530,000 XXX XXXX |
| XXXXXXXX XXXXXX | XXX XX, XXXX | $749,900 XXX XXXX |

Clarendon Central Public School
Elementary: PublicHermon Public School
Elementary: PublicMadoc Township Public School
Elementary: PublicLand O Lakes Public School
Elementary: PublicPalmer Rapids Public School
Elementary: PublicNorth Addington Education Centre Public School
Elementary: PublicNorth Addington Education Centre
Secondary: PublicGranite Ridge Education Centre Secondary School
Secondary: PublicOpeongo High School
Secondary: PublicMadawaska Valley District High School
Secondary: PublicNorth Hastings High School
Secondary: PublicCentre Hastings Secondary School
Secondary: Public

