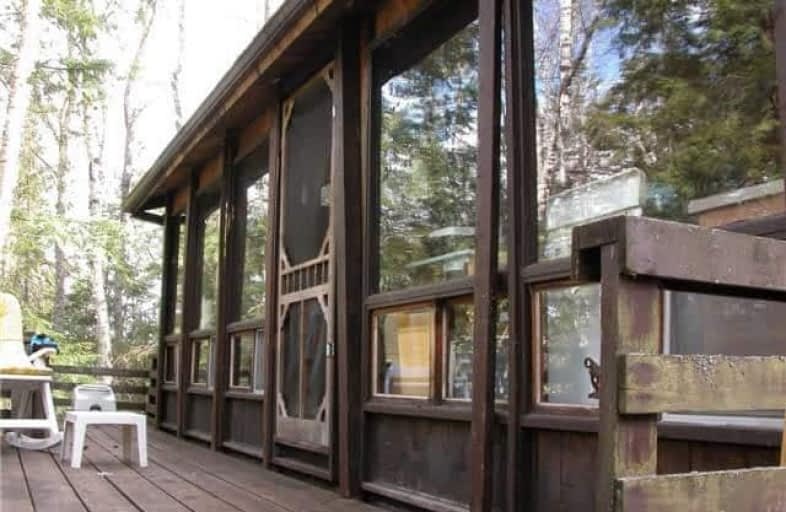Sold on Oct 06, 2017
Note: Property is not currently for sale or for rent.

-
Type: Cottage
-
Style: Bungalow
-
Lot Size: 114 x 495 Feet
-
Age: 31-50 years
-
Taxes: $1,800 per year
-
Days on Site: 150 Days
-
Added: Sep 07, 2019 (4 months on market)
-
Updated:
-
Last Checked: 3 months ago
-
MLS®#: X3796273
-
Listed By: Sutton group-heritage realty inc., brokerage
Your Own Piece Of Paradise Is Waiting For You. Beautiful Ashby Lake Property. Built From A Kit Of Bc Cedar In A Private Bay. Backing Onto Crown Land. Enjoy An Active Lifestyle With Hiking Trails, Swimming, Water Sports And Fishing, Then Relax On The Dock With A Good Book. Active Lake Association For Protection Of Environment And Community Spirit. For Year Round Enjoyment Atv&Snowmobile Trails Around The Lake And Crown Land Throughout The Area.
Extras
10 X 12 Shed Ht Wtr Tnk & Shwr. 12Gauge Wiring. 2 Docks, Boat And Motor. Boat Slip At The Marina $360/Yr. Composting Toilet. Sorry No Road, But A Short 5 Minute Boat/Snowmobile Trip From The Landing/Marina. Note Gps Mapping Is Incorrect.
Property Details
Facts for 618 Ashby Lake Road, Addington Highlands
Status
Days on Market: 150
Last Status: Sold
Sold Date: Oct 06, 2017
Closed Date: Oct 16, 2017
Expiry Date: Oct 31, 2017
Sold Price: $160,000
Unavailable Date: Oct 06, 2017
Input Date: May 10, 2017
Property
Status: Sale
Property Type: Cottage
Style: Bungalow
Age: 31-50
Area: Addington Highlands
Availability Date: 30 Days
Inside
Bedrooms: 2
Bathrooms: 1
Kitchens: 1
Rooms: 4
Den/Family Room: No
Air Conditioning: Window Unit
Fireplace: Yes
Central Vacuum: N
Washrooms: 1
Utilities
Electricity: Yes
Telephone: Available
Building
Basement: None
Heat Type: Other
Heat Source: Electric
Exterior: Wood
UFFI: No
Water Supply Type: Lake/River
Water Supply: Other
Special Designation: Unknown
Other Structures: Garden Shed
Retirement: N
Parking
Driveway: None
Garage Type: None
Fees
Tax Year: 2017
Tax Legal Description: See Mortgage Comments
Taxes: $1,800
Highlights
Feature: Lake Access
Feature: Lake/Pond
Feature: Marina
Feature: River/Stream
Feature: Waterfront
Feature: Wooded/Treed
Land
Cross Street: Hwy 41 North Of Bon
Municipality District: Addington Highlands
Fronting On: West
Parcel Number: 450270184
Pool: None
Sewer: Other
Lot Depth: 495 Feet
Lot Frontage: 114 Feet
Lot Irregularities: 310Ft Of Shoreline
Acres: .50-1.99
Waterfront: Direct
Water Frontage: 94.4
Shoreline Allowance: Owned
Shoreline Exposure: Se
Rooms
Room details for 618 Ashby Lake Road, Addington Highlands
| Type | Dimensions | Description |
|---|---|---|
| Living Main | 3.65 x 4.87 | Wood Stove, Vaulted Ceiling |
| Kitchen Main | 2.44 x 3.04 | Vaulted Ceiling |
| Master Main | 2.44 x 3.04 | |
| 2nd Br Main | 2.44 x 3.04 |
| XXXXXXXX | XXX XX, XXXX |
XXXX XXX XXXX |
$XXX,XXX |
| XXX XX, XXXX |
XXXXXX XXX XXXX |
$XXX,XXX |
| XXXXXXXX XXXX | XXX XX, XXXX | $160,000 XXX XXXX |
| XXXXXXXX XXXXXX | XXX XX, XXXX | $179,000 XXX XXXX |

Clarendon Central Public School
Elementary: PublicGeorge Vanier Separate School
Elementary: CatholicHermon Public School
Elementary: PublicPalmer Rapids Public School
Elementary: PublicSt Andrew's Separate School
Elementary: CatholicNorth Addington Education Centre Public School
Elementary: PublicNorth Addington Education Centre
Secondary: PublicGranite Ridge Education Centre Secondary School
Secondary: PublicOpeongo High School
Secondary: PublicMadawaska Valley District High School
Secondary: PublicNorth Hastings High School
Secondary: PublicCentre Hastings Secondary School
Secondary: Public

