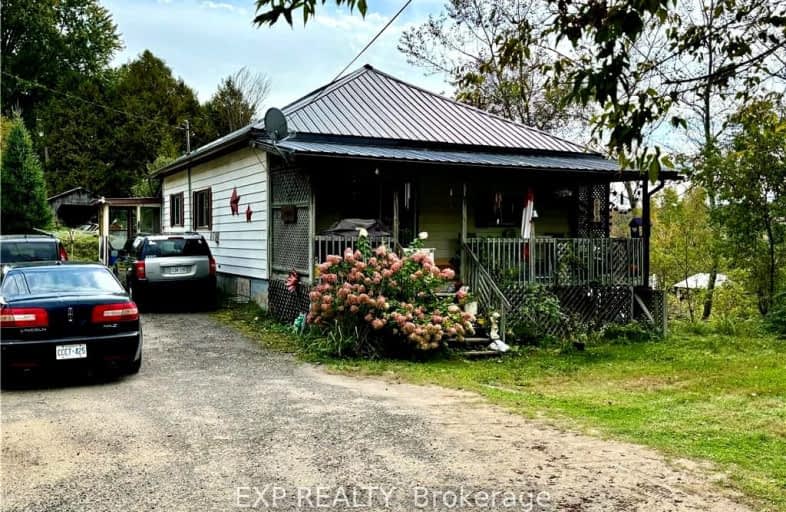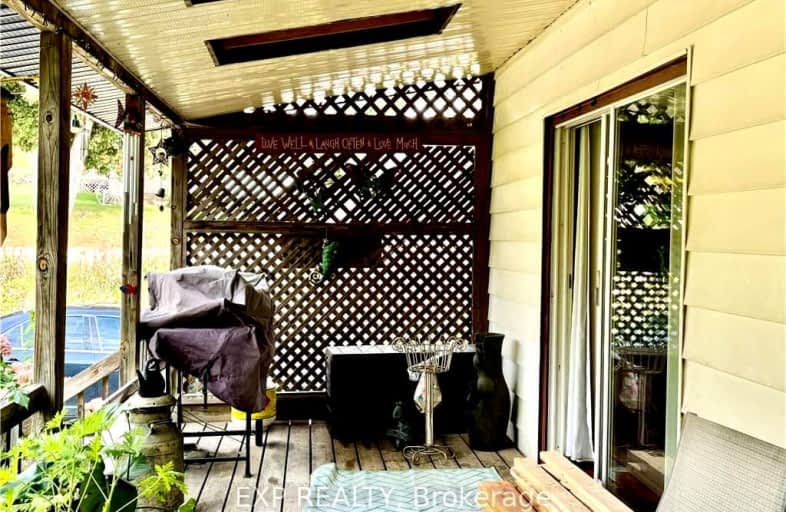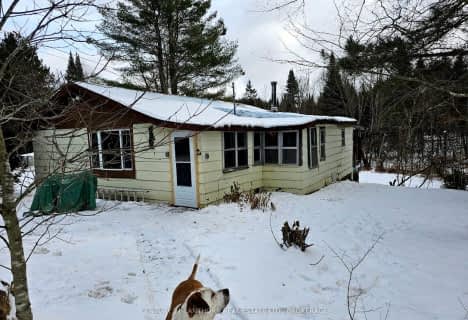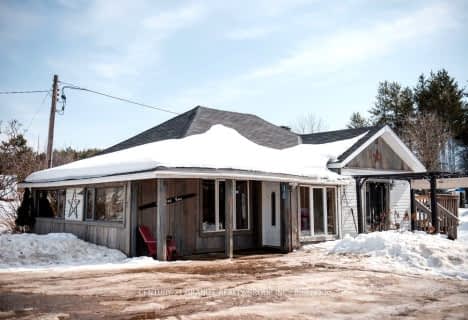
Clarendon Central Public School
Elementary: PublicGeorge Vanier Separate School
Elementary: CatholicHermon Public School
Elementary: PublicSt James Separate School
Elementary: CatholicPalmer Rapids Public School
Elementary: PublicNorth Addington Education Centre Public School
Elementary: PublicNorth Addington Education Centre
Secondary: PublicOpeongo High School
Secondary: PublicMadawaska Valley District High School
Secondary: PublicRenfrew Collegiate Institute
Secondary: PublicNorth Hastings High School
Secondary: PublicCentre Hastings Secondary School
Secondary: Public- 1 bath
- 2 bed
119 Addington Road 7, Addington Highlands, Ontario • K0H 1L0 • Addington Highlands
- 1 bath
- 3 bed
30 Central Street, Addington Highlands, Ontario • K0H 1L0 • 62 - Addington Highlands




