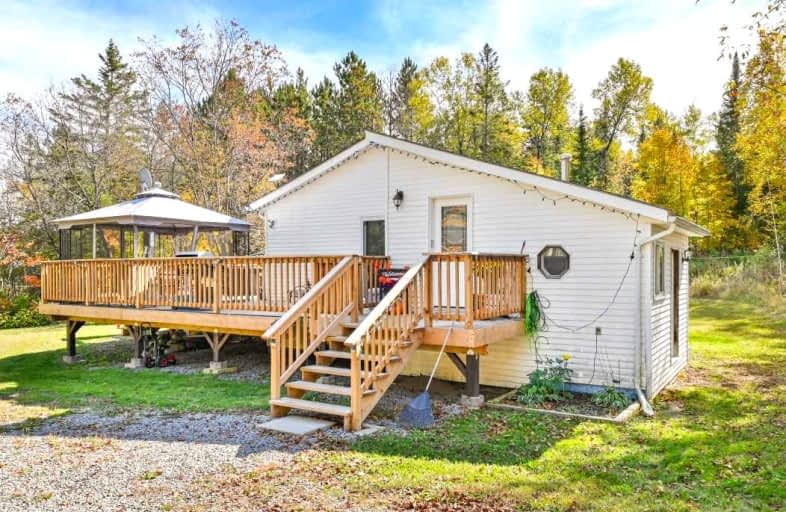Sold on Jan 20, 2023
Note: Property is not currently for sale or for rent.

-
Type: Detached
-
Style: Bungalow
-
Size: 1500 sqft
-
Lot Size: 400 x 560 Feet
-
Age: No Data
-
Taxes: $1,631 per year
-
Days on Site: 107 Days
-
Added: Oct 05, 2022 (3 months on market)
-
Updated:
-
Last Checked: 3 months ago
-
MLS®#: X5785822
-
Listed By: Royal lepage proalliance realty, brokerage
Perfect Starter Home For First Time Home Buyers! Situated On 5 Acres With No Direct Neighbors In Sight. 4 Beds, 2- 4 Piece Baths, Central Air, Brand New Propane Furnace, Main Floor Laundry, Newer Roof (8 Years Old), Updated Kitchen & Hardwood Flooring. Fully Finished Basement And Living/Rec Room Area. Beautifully Built, New Deck. Quick Connection To The Snowmobile Trails & 1000'S Of Acres Crown Land Nearby! Xplornet Internet Is Available.
Extras
Inclusions: Dishwasher, Refrigerator, Stove Exclusions: Washer, Dryer, Hot Tub, And Gazebo Negotiable.
Property Details
Facts for 96 Addington Road 6, Addington Highlands
Status
Days on Market: 107
Last Status: Sold
Sold Date: Jan 20, 2023
Closed Date: Mar 03, 2023
Expiry Date: Mar 30, 2023
Sold Price: $370,000
Unavailable Date: Jan 20, 2023
Input Date: Oct 05, 2022
Property
Status: Sale
Property Type: Detached
Style: Bungalow
Size (sq ft): 1500
Area: Addington Highlands
Availability Date: Flexible
Assessment Amount: $126,000
Assessment Year: 2022
Inside
Bedrooms: 4
Bathrooms: 2
Kitchens: 1
Rooms: 9
Den/Family Room: No
Air Conditioning: Central Air
Fireplace: No
Laundry Level: Main
Washrooms: 2
Utilities
Electricity: Yes
Gas: No
Cable: Available
Telephone: Yes
Building
Basement: Finished
Basement 2: Full
Heat Type: Forced Air
Heat Source: Propane
Exterior: Vinyl Siding
Water Supply Type: Drilled Well
Water Supply: Well
Special Designation: Unknown
Other Structures: Garden Shed
Parking
Driveway: Private
Garage Type: None
Covered Parking Spaces: 5
Total Parking Spaces: 5
Fees
Tax Year: 2022
Tax Legal Description: Pt Lt 3 Range A West Of Addington Rd Denbigh Pt 1,
Taxes: $1,631
Land
Cross Street: Hwy 41 & Addington R
Municipality District: Addington Highlands
Fronting On: West
Parcel Number: 450280083
Pool: None
Sewer: Septic
Lot Depth: 560 Feet
Lot Frontage: 400 Feet
Acres: 5-9.99
Zoning: Ru
Waterfront: None
Additional Media
- Virtual Tour: https://www.londonhousephoto.ca/96-addington-road-6-denbigh/?ub=true
Rooms
Room details for 96 Addington Road 6, Addington Highlands
| Type | Dimensions | Description |
|---|---|---|
| Kitchen Main | 5.89 x 3.61 | |
| Mudroom Main | 3.48 x 2.26 | |
| Bathroom Main | 1.68 x 2.24 | 4 Pc Bath |
| Br Main | 3.81 x 3.56 | |
| Br Main | 2.57 x 4.67 | |
| Living Bsmt | 3.40 x 7.54 | |
| Br Bsmt | 3.40 x 3.02 | |
| Br Bsmt | 4.70 x 2.01 | |
| Bathroom Bsmt | 1.70 x 1.88 | 4 Pc Bath |
| XXXXXXXX | XXX XX, XXXX |
XXXX XXX XXXX |
$XXX,XXX |
| XXX XX, XXXX |
XXXXXX XXX XXXX |
$XXX,XXX |
| XXXXXXXX XXXX | XXX XX, XXXX | $370,000 XXX XXXX |
| XXXXXXXX XXXXXX | XXX XX, XXXX | $399,900 XXX XXXX |

Clarendon Central Public School
Elementary: PublicGeorge Vanier Separate School
Elementary: CatholicHermon Public School
Elementary: PublicSt James Separate School
Elementary: CatholicPalmer Rapids Public School
Elementary: PublicNorth Addington Education Centre Public School
Elementary: PublicNorth Addington Education Centre
Secondary: PublicGranite Ridge Education Centre Secondary School
Secondary: PublicOpeongo High School
Secondary: PublicMadawaska Valley District High School
Secondary: PublicNorth Hastings High School
Secondary: PublicCentre Hastings Secondary School
Secondary: Public

