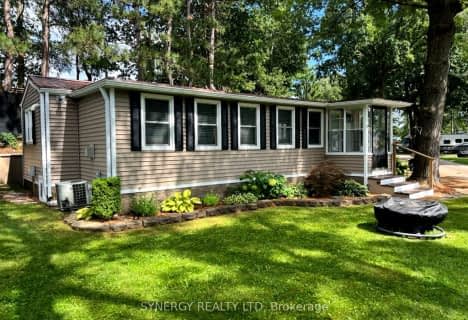
Adelaide - W G MacDonald Public School
Elementary: Public
5.61 km
St Vincent de Paul Separate School
Elementary: Catholic
3.15 km
J. S. Buchanan French Immersion Public School
Elementary: Public
2.98 km
Our Lady Immaculate School
Elementary: Catholic
2.91 km
North Meadows Elementary School
Elementary: Public
3.19 km
Mary Wright Public School
Elementary: Public
3.49 km
North Middlesex District High School
Secondary: Public
22.13 km
Glencoe District High School
Secondary: Public
23.99 km
Holy Cross Catholic Secondary School
Secondary: Catholic
4.84 km
St. Andre Bessette Secondary School
Secondary: Catholic
27.43 km
St Thomas Aquinas Secondary School
Secondary: Catholic
26.15 km
Strathroy District Collegiate Institute
Secondary: Public
4.80 km

