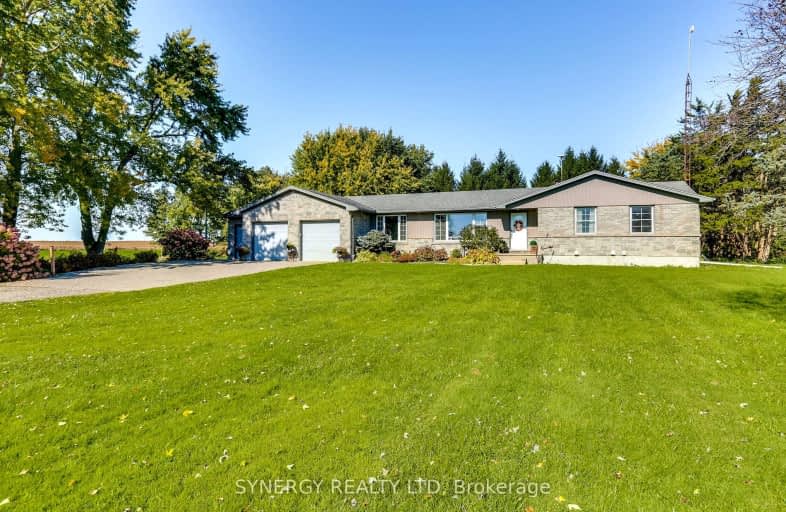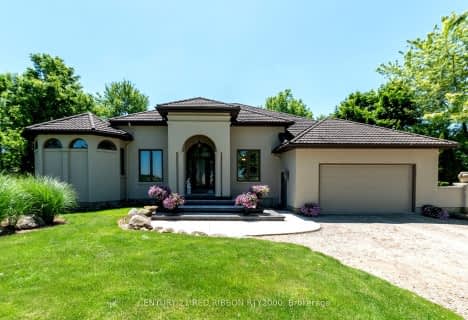Car-Dependent
- Almost all errands require a car.
Somewhat Bikeable
- Most errands require a car.

Adelaide - W G MacDonald Public School
Elementary: PublicSt Vincent de Paul Separate School
Elementary: CatholicJ. S. Buchanan French Immersion Public School
Elementary: PublicOur Lady Immaculate School
Elementary: CatholicNorth Meadows Elementary School
Elementary: PublicMary Wright Public School
Elementary: PublicNorth Middlesex District High School
Secondary: PublicGlencoe District High School
Secondary: PublicHoly Cross Catholic Secondary School
Secondary: CatholicNorth Lambton Secondary School
Secondary: PublicSt Thomas Aquinas Secondary School
Secondary: CatholicStrathroy District Collegiate Institute
Secondary: Public-
Saulsbury Park
294 Saulsbury St, Strathroy ON N7G 2B2 3.78km -
Strathroy Conservation Area
Strathroy ON 4.65km -
Cheddar's Scratch Kitchen
Strathroy ON N7G 3Y9 5.98km
-
Libro Financial Group
72 Front St W, Strathroy ON N7G 1X7 4.26km -
CIBC
365 Caradoc St S, Strathroy ON N7G 2P5 5.43km -
TD Canada Trust Branch and ATM
360 Caradoc St S, Strathroy ON N7G 2P6 5.48km
- — bath
- — bed
- — sqft
2529 Napperton Drive, Adelaide Metcalfe, Ontario • N7G 3H8 • Rural Adelaide Metcalfe




