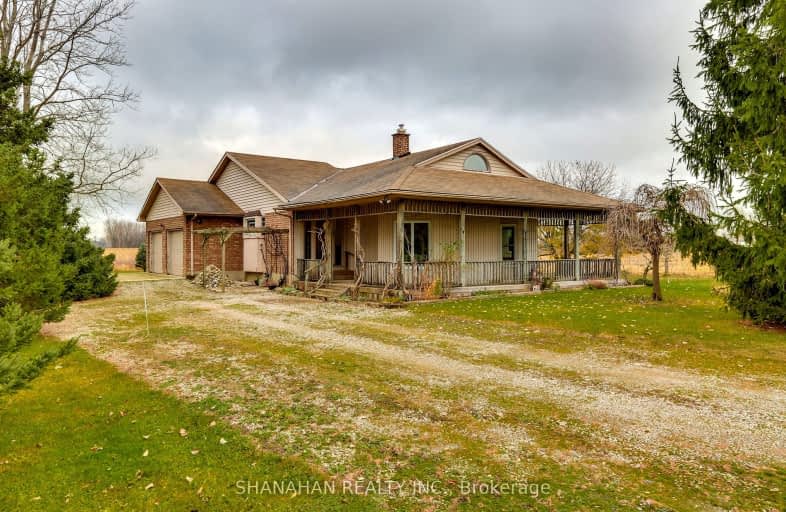Car-Dependent
- Almost all errands require a car.
Somewhat Bikeable
- Most errands require a car.

Adelaide - W G MacDonald Public School
Elementary: PublicSt Vincent de Paul Separate School
Elementary: CatholicJ. S. Buchanan French Immersion Public School
Elementary: PublicOur Lady Immaculate School
Elementary: CatholicNorth Meadows Elementary School
Elementary: PublicMary Wright Public School
Elementary: PublicNorth Middlesex District High School
Secondary: PublicGlencoe District High School
Secondary: PublicWest Elgin Secondary School
Secondary: PublicHoly Cross Catholic Secondary School
Secondary: CatholicNorth Lambton Secondary School
Secondary: PublicStrathroy District Collegiate Institute
Secondary: Public-
Saulsbury Park
294 Saulsbury St, Strathroy ON N7G 2B2 6.52km -
Alexandra Park
Strathroy ON 6.76km -
Strathroy Conservation Area
Strathroy ON 7.31km
-
President's Choice Financial ATM
626 Victoria St, Strathroy ON N7G 3C1 6.75km -
CIBC
52 Front St W (at Frank St), Strathroy ON N7G 1X7 6.78km -
TD Canada Trust ATM
360 Caradoc St S, Strathroy ON N7G 2P6 7.36km



