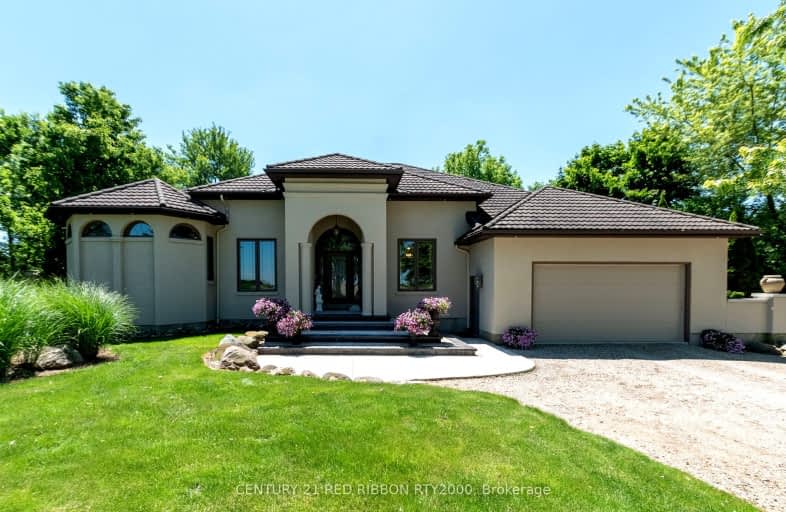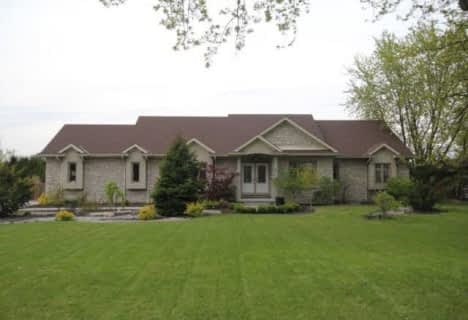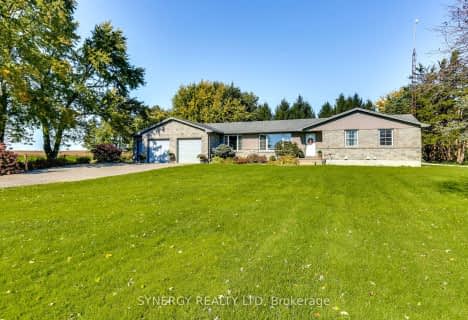
Car-Dependent
- Almost all errands require a car.
Somewhat Bikeable
- Most errands require a car.

Adelaide - W G MacDonald Public School
Elementary: PublicSt Vincent de Paul Separate School
Elementary: CatholicJ. S. Buchanan French Immersion Public School
Elementary: PublicOur Lady Immaculate School
Elementary: CatholicNorth Meadows Elementary School
Elementary: PublicMary Wright Public School
Elementary: PublicNorth Middlesex District High School
Secondary: PublicGlencoe District High School
Secondary: PublicHoly Cross Catholic Secondary School
Secondary: CatholicNorth Lambton Secondary School
Secondary: PublicSt Thomas Aquinas Secondary School
Secondary: CatholicStrathroy District Collegiate Institute
Secondary: Public-
Alexandra Park
Strathroy ON 5.37km -
Strathroy Conservation Area
Strathroy ON 5.88km -
Cheddar's Scratch Kitchen
Strathroy ON N7G 3Y9 7.2km
-
BMO Bank of Montreal
630 Victoria St, Strathroy ON N7G 3C1 5.27km -
CIBC
52 Front St W (at Frank St), Strathroy ON N7G 1X7 5.49km -
Sydenham Comm Credit Union Ltd
32 Front St E, Strathroy ON N7G 1Y4 5.75km
- 3 bath
- 3 bed
2760 Napperton Drive, Adelaide Metcalfe, Ontario • N7G 3H8 • Rural Adelaide Metcalfe



