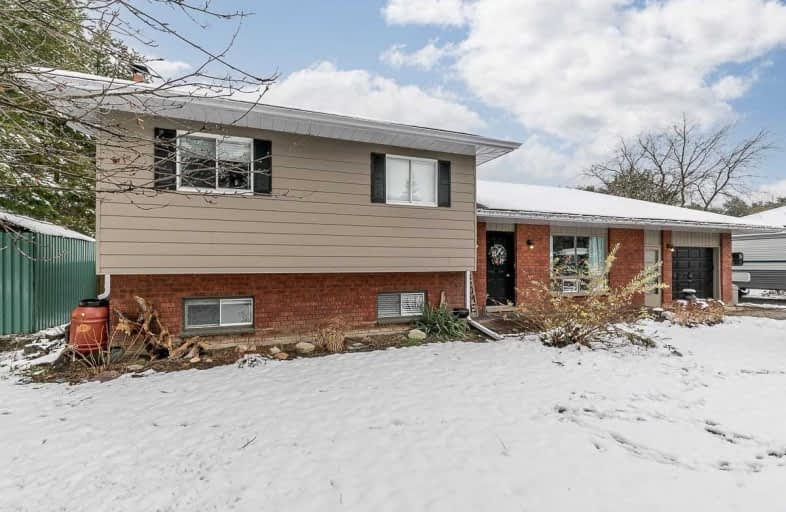Sold on Nov 30, 2020
Note: Property is not currently for sale or for rent.

-
Type: Detached
-
Style: Sidesplit 3
-
Lot Size: 110 x 160 Feet
-
Age: No Data
-
Taxes: $1,947 per year
-
Days on Site: 6 Days
-
Added: Nov 24, 2020 (6 days on market)
-
Updated:
-
Last Checked: 1 month ago
-
MLS®#: N4999093
-
Listed By: Re/max hallmark chay realty, brokerage
Beautiful Open Concept Family Home Offers A Huge Private Lot On Quiet Dead End Road, Crown Land Nearby, Snowmobiling Trails In Town, Hiking(Ganaraski Trail), Fishing, Skiing(Mansfield, Great For Active Families. Many Upgrades Including Roof,Soffits & Eaves'19,Patio Door'20, Back Wood Fence'20, Sump Pump System'16, Septic Recently Emptied & Cert., Direct Access Into Garage. Above Ground Pool W/ Permits. Great Home For Entertaining Inside And Out! A Must See!!!
Extras
Incl: Fridge,Stove,Dishwasher,Elfs,Wind Coverings, Chicken Coop, Garden Shed, Pool +Related Equipment(New Liner'19),Approx. 4.5 Bushcords Of Firewood. Excl: Washer,Dryer,Fire Pit Ring. Chech Out Vt Link For More Pics And Video!
Property Details
Facts for 48 Maple Avenue, Adjala Tosorontio
Status
Days on Market: 6
Last Status: Sold
Sold Date: Nov 30, 2020
Closed Date: Jan 14, 2021
Expiry Date: Feb 24, 2021
Sold Price: $560,000
Unavailable Date: Nov 30, 2020
Input Date: Nov 24, 2020
Prior LSC: Listing with no contract changes
Property
Status: Sale
Property Type: Detached
Style: Sidesplit 3
Area: Adjala Tosorontio
Community: Glencairn
Availability Date: 30/60 Tba
Inside
Bedrooms: 3
Bedrooms Plus: 1
Bathrooms: 2
Kitchens: 1
Rooms: 6
Den/Family Room: Yes
Air Conditioning: None
Fireplace: Yes
Washrooms: 2
Building
Basement: Finished
Heat Type: Baseboard
Heat Source: Electric
Exterior: Alum Siding
Exterior: Brick
Water Supply: Well
Special Designation: Unknown
Other Structures: Garden Shed
Parking
Driveway: Pvt Double
Garage Spaces: 1
Garage Type: Attached
Covered Parking Spaces: 6
Total Parking Spaces: 7
Fees
Tax Year: 2020
Tax Legal Description: Pt Lane Pl 271 Tosorontio; Pt Stewart St Pl 271 To
Taxes: $1,947
Highlights
Feature: Cul De Sac
Feature: Fenced Yard
Feature: Park
Feature: School Bus Route
Feature: Wooded/Treed
Land
Cross Street: Con.3/Webster/Frame/
Municipality District: Adjala-Tosorontio
Fronting On: North
Parcel Number: 430102000
Pool: Abv Grnd
Sewer: Septic
Lot Depth: 160 Feet
Lot Frontage: 110 Feet
Acres: .50-1.99
Additional Media
- Virtual Tour: http://wylieford.homelistingtours.com/listing2/48-maple-avenue
Rooms
Room details for 48 Maple Avenue, Adjala Tosorontio
| Type | Dimensions | Description |
|---|---|---|
| Kitchen Main | 3.35 x 5.79 | Combined W/Dining, W/O To Deck |
| Living Main | 3.49 x 4.59 | Hardwood Floor, O/Looks Dining |
| Utility Main | 1.60 x 3.99 | 2 Pc Bath, Access To Garage |
| Master Upper | 3.74 x 3.14 | Laminate |
| 2nd Br Upper | 2.84 x 2.79 | Laminate |
| 3rd Br Upper | 2.99 x 3.95 | Laminate |
| Family Lower | 4.20 x 6.49 | Wood Stove, Above Grade Window |
| 4th Br Lower | 2.04 x 3.39 |
| XXXXXXXX | XXX XX, XXXX |
XXXX XXX XXXX |
$XXX,XXX |
| XXX XX, XXXX |
XXXXXX XXX XXXX |
$XXX,XXX |
| XXXXXXXX XXXX | XXX XX, XXXX | $560,000 XXX XXXX |
| XXXXXXXX XXXXXX | XXX XX, XXXX | $525,000 XXX XXXX |

Académie La Pinède
Elementary: PublicNottawasaga and Creemore Public School
Elementary: PublicPine River Elementary School
Elementary: PublicNew Lowell Central Public School
Elementary: PublicTosorontio Central Public School
Elementary: PublicOur Lady of Grace School
Elementary: CatholicAlliston Campus
Secondary: PublicStayner Collegiate Institute
Secondary: PublicJean Vanier Catholic High School
Secondary: CatholicNottawasaga Pines Secondary School
Secondary: PublicCollingwood Collegiate Institute
Secondary: PublicBanting Memorial District High School
Secondary: Public

