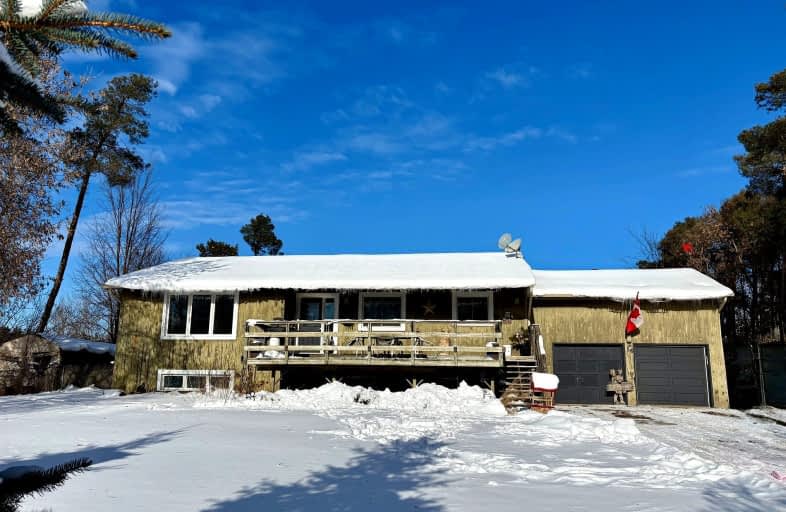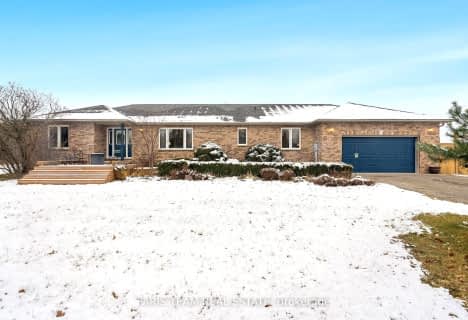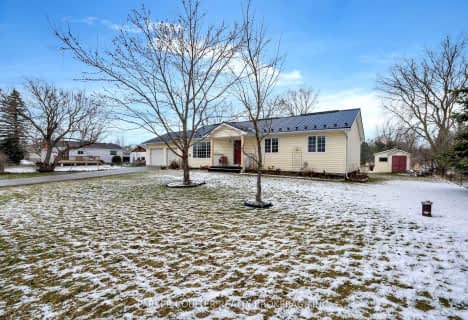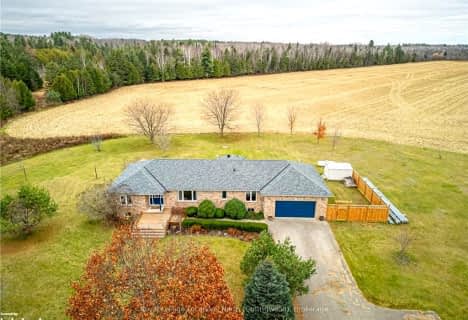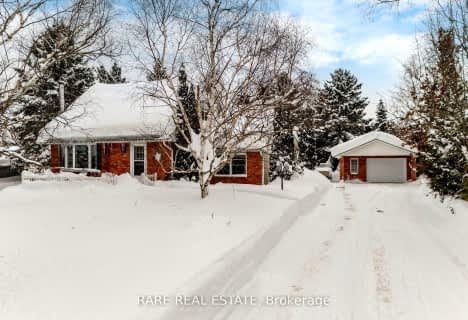Car-Dependent
- Almost all errands require a car.
Somewhat Bikeable
- Most errands require a car.

Académie La Pinède
Elementary: PublicNottawasaga and Creemore Public School
Elementary: PublicPine River Elementary School
Elementary: PublicNew Lowell Central Public School
Elementary: PublicTosorontio Central Public School
Elementary: PublicOur Lady of Grace School
Elementary: CatholicAlliston Campus
Secondary: PublicStayner Collegiate Institute
Secondary: PublicJean Vanier Catholic High School
Secondary: CatholicNottawasaga Pines Secondary School
Secondary: PublicCollingwood Collegiate Institute
Secondary: PublicBanting Memorial District High School
Secondary: Public-
Dog Park
Angus ON 9.46km -
Circle Pine Dog Park - CFB Borden
Borden ON L0M 1C0 10.06km -
Peacekeepers Park
Angus ON 10.26km
-
TD Bank Financial Group
2802 County Rd 42, Stayner ON L0M 1S0 6.89km -
TD Bank Financial Group
187 Mill St, Creemore ON L0M 1G0 8.13km -
Scotiabank
285 Mill St, Angus ON L3W 0E3 10.18km
