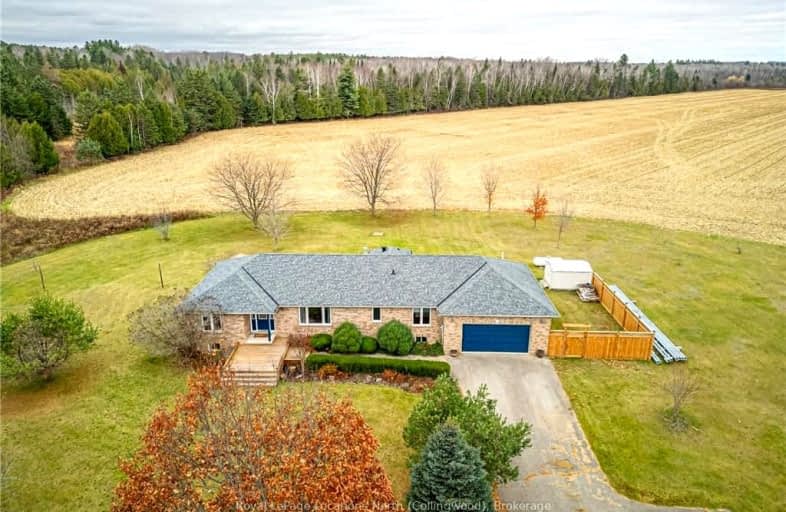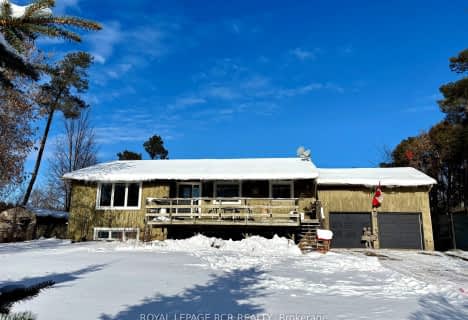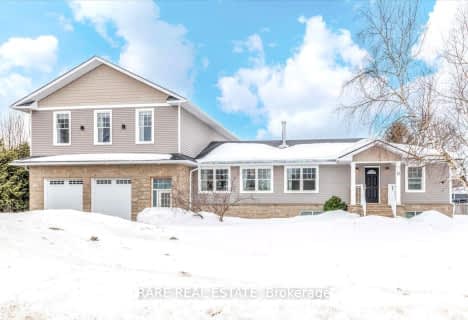Car-Dependent
- Almost all errands require a car.
Somewhat Bikeable
- Almost all errands require a car.

Nottawasaga and Creemore Public School
Elementary: PublicPine River Elementary School
Elementary: PublicNew Lowell Central Public School
Elementary: PublicByng Public School
Elementary: PublicTosorontio Central Public School
Elementary: PublicOur Lady of Grace School
Elementary: CatholicAlliston Campus
Secondary: PublicStayner Collegiate Institute
Secondary: PublicJean Vanier Catholic High School
Secondary: CatholicNottawasaga Pines Secondary School
Secondary: PublicCollingwood Collegiate Institute
Secondary: PublicBanting Memorial District High School
Secondary: Public-
The Old Mill House Pub
141 Mill Street, Creemore, ON L0M 1G0 7.13km -
Quince Bistro
157 Mill Street, Creemore, ON L0M 1G0 7.15km -
Chez Michel
150 Mill Street, Creemore, ON L0M 1G0 7.19km
-
Quince Bistro
157 Mill Street, Creemore, ON L0M 1G0 7.15km -
Creemore Bakery & Cafe
148 Mill Street, Creemore, ON L0M 1G0 7.18km -
Bank Cafe
179 Mill Street, Creemore, ON L0M 1G0 7.2km
-
Anytime Fitness
3 Massey St, 12A, Angus, ON L0M 1B0 10.91km -
Anytime Fitness
130 Young Street, Unit 101, Alliston, ON L9R 1P8 20.44km -
Anytime Fitness
1263 Mosley St, Unit 8, Wasaga Beach, ON L9Z 1A5 20.52km
-
Shoppers Drug Mart
247 Mill Street, Ste 90, Angus, ON L0M 1B2 10.7km -
Angus Borden Guardian Pharmacy
6 River Drive, Angus, ON L0M 1B2 10.73km -
I D A Pharmacy
30 45th Street S, Wasaga Beach, ON L9Z 0A6 19.13km
-
Burger Bus
938289 Airport Road, Mulmur, ON L9V 0L9 6.92km -
Healthy Cravings Burger Bus
708235 County Road 21, Creemore, ON L0M 1G0 6.95km -
The Old Mill House Pub
141 Mill Street, Creemore, ON L0M 1G0 7.13km
-
Bayfield Mall
320 Bayfield Street, Barrie, ON L4M 3C1 27.28km -
Kozlov Centre
400 Bayfield Road, Barrie, ON L4M 5A1 27.39km -
Georgian Mall
509 Bayfield Street, Barrie, ON L4M 4Z8 27.49km
-
Sobeys
247 Mill Street, Angus, ON L0M 1B1 10.59km -
Angus Variety
29 Margaret Street, Angus, ON L0M 1B0 10.79km -
Real Canadian Superstore
25 45th Street S, Wasaga Beach, ON L9Z 1A7 19.15km
-
Dial a Bottle
Barrie, ON L4N 9A9 27.1km -
LCBO
534 Bayfield Street, Barrie, ON L4M 5A2 27.17km -
Hockley General Store and Restaurant
994227 Mono Adjala Townline, Mono, ON L9W 2Z2 31.88km
-
Deller's Heating
Wasaga Beach, ON L9Z 1S2 19.58km -
The Fireside Group
71 Adesso Drive, Unit 2, Vaughan, ON L4K 3C7 70.84km -
Toronto Home Comfort
2300 Lawrence Avenue E, Unit 31, Toronto, ON M1P 2R2 85.76km
-
Imagine Cinemas Alliston
130 Young Street W, Alliston, ON L9R 1P8 20.61km -
Galaxy Cinemas
72 Commerce Park Drive, Barrie, ON L4N 8W8 26.73km -
Imperial Cinemas
55 Dunlop Street W, Barrie, ON L4N 1A3 27.64km
-
Wasaga Beach Public Library
120 Glenwood Drive, Wasaga Beach, ON L9Z 2K5 23.74km -
Barrie Public Library - Painswick Branch
48 Dean Avenue, Barrie, ON L4N 0C2 30.09km -
Innisfil Public Library
967 Innisfil Beach Road, Innisfil, ON L9S 1V3 37.55km
-
Collingwood General & Marine Hospital
459 Hume Street, Collingwood, ON L9Y 1W8 25.83km -
Royal Victoria Hospital
201 Georgian Drive, Barrie, ON L4M 6M2 30.96km -
Pace Medical & Cardiology
117 Young Street, New Tecumseth, ON L9R 1B3 20.66km
-
Dog Park
Angus ON 9.92km -
Peacekeepers Park
Angus ON 10.72km -
Circle Pine Dog Park - CFB Borden
Borden ON L0M 1C0 10.86km
-
BMO Bank of Montreal
36 El Alamein Rd W, Borden ON L0M 1C0 10.45km -
TD Bank Financial Group
6 Treetop St (at Mill st), Angus ON L0M 1B2 10.72km -
Scotiabank
285 Mill St, Angus ON L0M 1B4 10.74km
- 2 bath
- 5 bed
- 3500 sqft
4 Thomas Street, Adjala Tosorontio, Ontario • L0M 1K0 • Glencairn





